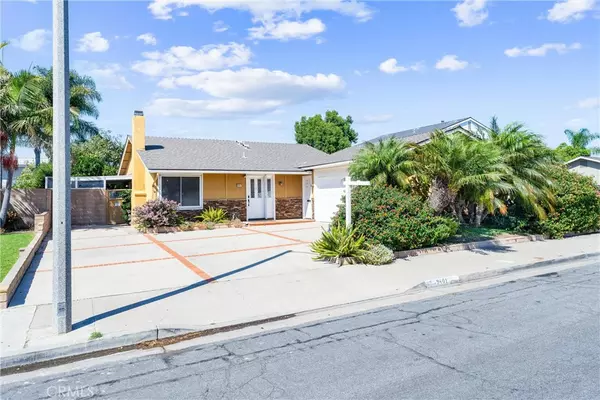$1,175,000
$1,130,000
4.0%For more information regarding the value of a property, please contact us for a free consultation.
9401 Castlegate DR Huntington Beach, CA 92646
4 Beds
2 Baths
1,258 SqFt
Key Details
Sold Price $1,175,000
Property Type Single Family Home
Sub Type Single Family Residence
Listing Status Sold
Purchase Type For Sale
Square Footage 1,258 sqft
Price per Sqft $934
Subdivision ,/
MLS Listing ID PW24181141
Sold Date 10/04/24
Bedrooms 4
Full Baths 2
HOA Y/N No
Year Built 1971
Lot Size 5,937 Sqft
Acres 0.1363
Property Description
Welcome to your dream home! This charming 4-bedroom, 2-bath, 2 car garage residence is perfectly situated in a serene neighborhood, offering the ideal blend of comfort and convenience. With just a short 5-minute drive to the beach, you can enjoy the sun, sand, and sea whenever you wish. You will appreciate the proximity to a highly-rated middle school, ensuring top-notch education is within easy reach. As soon as you walk in, you will notice the open floorplan with beautiful wooden flooring throughout, creating a cozy atmosphere. The heart of the home is the open kitchen, equipped with appliances including a stainless-steel refrigerator, microwave, washer and dryer- all included just for you. Whether you’re relaxing in the cozy living room, cooking in the well-equipped kitchen, or unwinding in one of the four generous bedrooms, this home promises both tranquility and accessibility. The backyard has matured fruit trees like avocado and limes. Local shops are Trader Joes, Sprouts, and Target. Embrace a lifestyle of ease in this peaceful coastal haven!
Location
State CA
County Orange
Area 14 - South Huntington Beach
Zoning R-1
Rooms
Main Level Bedrooms 4
Ensuite Laundry In Garage
Interior
Interior Features Ceiling Fan(s), Eat-in Kitchen, Attic, Bedroom on Main Level, Main Level Primary
Laundry Location In Garage
Heating Central
Cooling Central Air
Flooring Laminate, Wood
Fireplaces Type Living Room, Wood Burning
Fireplace Yes
Appliance Electric Oven, Electric Range, Refrigerator, Dryer, Washer
Laundry In Garage
Exterior
Garage Door-Single, Driveway, Garage, Garage Door Opener, On Street
Garage Spaces 2.0
Garage Description 2.0
Fence Brick
Pool None
Community Features Curbs, Suburban, Sidewalks
View Y/N Yes
View Neighborhood
Porch Covered, Open, Patio, Porch
Parking Type Door-Single, Driveway, Garage, Garage Door Opener, On Street
Attached Garage Yes
Total Parking Spaces 2
Private Pool No
Building
Lot Description Back Yard, Front Yard
Story 1
Entry Level One
Sewer Public Sewer
Water Public
Level or Stories One
New Construction No
Schools
Elementary Schools Moffett
Middle Schools Sowers
High Schools Huntington Beach
School District Huntington Beach Union High
Others
Senior Community No
Tax ID 15143203
Acceptable Financing Cash, Cash to Existing Loan, Cash to New Loan, Conventional, 1031 Exchange, FHA, Submit, VA Loan
Listing Terms Cash, Cash to Existing Loan, Cash to New Loan, Conventional, 1031 Exchange, FHA, Submit, VA Loan
Financing Conventional
Special Listing Condition Probate Listing
Read Less
Want to know what your home might be worth? Contact us for a FREE valuation!

Our team is ready to help you sell your home for the highest possible price ASAP

Bought with Danny Murphy • First Team Real Estate






