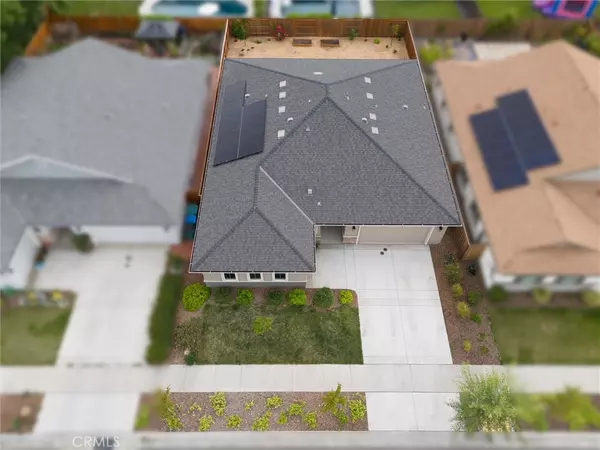$593,000
$599,000
1.0%For more information regarding the value of a property, please contact us for a free consultation.
3359 Penzance AVE Chico, CA 95973
4 Beds
3 Baths
2,059 SqFt
Key Details
Sold Price $593,000
Property Type Single Family Home
Sub Type Single Family Residence
Listing Status Sold
Purchase Type For Sale
Square Footage 2,059 sqft
Price per Sqft $288
MLS Listing ID SN24084849
Sold Date 08/20/24
Bedrooms 4
Full Baths 3
Construction Status Turnkey
HOA Y/N No
Year Built 2020
Lot Size 6,534 Sqft
Acres 0.15
Property Description
Do not miss your opportunity to own this newly built home located in the desired Montecito subdivision. This Northern Chico home boast 2,067 SQFT of living space. This Parker model home is FULLY fenced for your privacy with a spacious 3 car garage, tankless water heater, and pre-plumbed for an electric vehicle. It gets better, this home features OWNED solar panels. That's right OWNED solar panels which is a rarity. This home is located near shopping centers, restaurants, the popular Degarmo Park, and provides easy highway access to Sacramento or Redding. As you walk in the home you will be greeted with a spacious open floor plan, spacious living room with 9-foot ceilings, (indented) and luxury vinyl plank flooring. The kitchen is beautifully crafted with granite counter tops, a spacious pantry, breakfast nook, and is ready to host all your favorite holidays. Furthermore, the master suite features a spacious walk-in closet, along with a beautiful master bathroom. Additionally, there are (3) more spacious carpeted bedrooms with spacious closets big enough for the entire family. Call or text today and make this your next home.
Location
State CA
County Butte
Rooms
Main Level Bedrooms 4
Ensuite Laundry Washer Hookup, Gas Dryer Hookup, Inside, Laundry Room
Interior
Interior Features Built-in Features, Breakfast Area, Ceiling Fan(s), Separate/Formal Dining Room, Eat-in Kitchen, Granite Counters, High Ceilings, Open Floorplan, Pantry, Recessed Lighting, All Bedrooms Down, Bedroom on Main Level, Entrance Foyer, Instant Hot Water, Main Level Primary, Primary Suite, Utility Room, Walk-In Pantry, Walk-In Closet(s)
Laundry Location Washer Hookup,Gas Dryer Hookup,Inside,Laundry Room
Heating Central
Cooling Central Air, Whole House Fan
Flooring Carpet, Vinyl
Fireplaces Type None
Fireplace No
Appliance Built-In Range, Gas Oven, Gas Range, Gas Water Heater, Ice Maker, Microwave, Refrigerator, Water Heater
Laundry Washer Hookup, Gas Dryer Hookup, Inside, Laundry Room
Exterior
Exterior Feature Rain Gutters
Garage Concrete, Garage Faces Front, Garage, On Site, Off Street, Garage Faces Side
Garage Spaces 3.0
Garage Description 3.0
Fence Excellent Condition, Fair Condition, New Condition, Wood
Pool None
Community Features Curbs, Street Lights, Sidewalks
Utilities Available Electricity Available, Electricity Connected, Natural Gas Available, Sewer Available, Sewer Connected, Water Available, Water Connected
View Y/N Yes
View Neighborhood
Roof Type Composition
Porch Rear Porch, Covered, Porch
Parking Type Concrete, Garage Faces Front, Garage, On Site, Off Street, Garage Faces Side
Attached Garage Yes
Total Parking Spaces 3
Private Pool No
Building
Lot Description 0-1 Unit/Acre, Back Yard, Front Yard, Sprinklers In Front, Lawn, Level, Walkstreet, Yard
Story 1
Entry Level One
Foundation Permanent
Sewer Public Sewer
Water Public
Architectural Style Modern
Level or Stories One
New Construction No
Construction Status Turnkey
Schools
School District Chico Unified
Others
Senior Community No
Tax ID 006900006000
Security Features Security System,Carbon Monoxide Detector(s),Fire Detection System,Fire Sprinkler System,Smoke Detector(s)
Acceptable Financing Cash, Conventional, Cal Vet Loan, FHA, Submit, VA Loan
Green/Energy Cert Solar
Listing Terms Cash, Conventional, Cal Vet Loan, FHA, Submit, VA Loan
Financing Cash
Special Listing Condition Standard
Read Less
Want to know what your home might be worth? Contact us for a FREE valuation!

Our team is ready to help you sell your home for the highest possible price ASAP

Bought with Alora Flucard • Parkway Real Estate Co.






