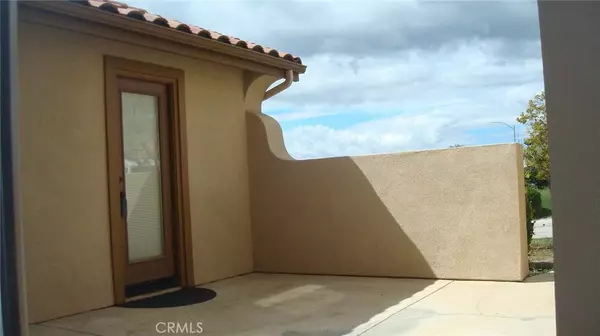$620,000
$629,900
1.6%For more information regarding the value of a property, please contact us for a free consultation.
1502 Pine CIR Banning, CA 92220
4 Beds
3 Baths
2,968 SqFt
Key Details
Sold Price $620,000
Property Type Single Family Home
Sub Type Single Family Residence
Listing Status Sold
Purchase Type For Sale
Square Footage 2,968 sqft
Price per Sqft $208
Subdivision ,Evergreen Estates
MLS Listing ID EV24052853
Sold Date 07/31/24
Bedrooms 4
Full Baths 2
Half Baths 1
Construction Status Turnkey
HOA Y/N No
Year Built 2007
Lot Size 10,890 Sqft
Acres 0.25
Property Description
Decorative home in Northwest Banning in Evergreen Estates. Built in 2007. Home features a separate mother-in-law suite attached to the main house. Property boasts 2968 living square footage. 5 Br, 3.5 baths. Crown molding. Wood flooring. Granite counters in kitchen. Pantry. Large island. Fireplace in living room. Speakers mounted in living room walls. 2 car garage. Corner lot. Tile roof. Standard tax rate. No HOA fee.
Location
State CA
County Riverside
Area 263 - Banning/Beaumont/Cherry Valley
Rooms
Main Level Bedrooms 1
Ensuite Laundry Laundry Room
Interior
Interior Features Ceiling Fan(s), Crown Molding, Separate/Formal Dining Room, Eat-in Kitchen
Laundry Location Laundry Room
Heating Central, Natural Gas
Cooling Central Air
Flooring Carpet, Wood
Fireplaces Type Family Room, Gas
Fireplace Yes
Appliance Double Oven, Dishwasher, Electric Oven, Gas Range, Microwave
Laundry Laundry Room
Exterior
Garage Direct Access, Door-Single, Driveway, Garage, Garage Door Opener
Garage Spaces 2.0
Garage Description 2.0
Fence Wood
Pool None
Community Features Gutter(s), Street Lights, Suburban, Sidewalks
View Y/N Yes
View Mountain(s)
Roof Type Tile
Porch Concrete
Parking Type Direct Access, Door-Single, Driveway, Garage, Garage Door Opener
Attached Garage Yes
Total Parking Spaces 2
Private Pool No
Building
Lot Description Corner Lot
Faces West
Story 2
Entry Level Two
Foundation Slab
Sewer Public Sewer
Water Public
Architectural Style Mediterranean
Level or Stories Two
New Construction No
Construction Status Turnkey
Schools
School District Banning Unified
Others
Senior Community No
Tax ID 535412020
Acceptable Financing Cash, Cash to New Loan, Conventional, FHA, VA Loan
Listing Terms Cash, Cash to New Loan, Conventional, FHA, VA Loan
Financing VA
Special Listing Condition Standard, Trust
Read Less
Want to know what your home might be worth? Contact us for a FREE valuation!

Our team is ready to help you sell your home for the highest possible price ASAP

Bought with Joseph Caffery • Caffery Capital






