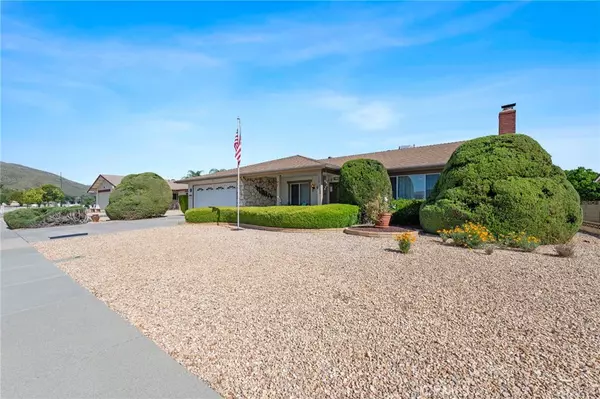$498,000
$498,000
For more information regarding the value of a property, please contact us for a free consultation.
26122 Germantown DR Menifee, CA 92586
3 Beds
2 Baths
1,777 SqFt
Key Details
Sold Price $498,000
Property Type Single Family Home
Sub Type Single Family Residence
Listing Status Sold
Purchase Type For Sale
Square Footage 1,777 sqft
Price per Sqft $280
MLS Listing ID SW24080629
Sold Date 07/24/24
Bedrooms 3
Full Baths 2
Construction Status Turnkey
HOA Fees $33/ann
HOA Y/N Yes
Year Built 1972
Lot Size 7,840 Sqft
Acres 0.18
Property Description
Welcome to this Beautiful home. This home has had everything redone. It Shows Pride of ownership. New laminate flooring, new double pane windows, New kitchen cabinets, with soft close doors and drawers. new quarts counters with subway tile, new bathroom cabinets, new toilets, tub and shower, all new lighting throughout the home, ceiling fans in all bedrooms and family room. Livingroom with gorgeous fireplace. Spacious Dining room. Family room off kitchen. Garage with sink, and lots of white cabinets. Spacious back yard with covered patio, and a gazebo and 2 sheds. Beautiful front yard with a covered patio area, flag pole. This home has so many extras, it is defiantly a must see!!!!!!! 55+ community.
Location
State CA
County Riverside
Area Srcar - Southwest Riverside County
Zoning R-1
Rooms
Other Rooms Shed(s), Storage
Main Level Bedrooms 3
Ensuite Laundry In Garage
Interior
Interior Features Breakfast Bar, Ceiling Fan(s), Crown Molding, Separate/Formal Dining Room, Pantry, Quartz Counters, Recessed Lighting, Storage, All Bedrooms Down, Bedroom on Main Level, Main Level Primary
Laundry Location In Garage
Heating Central
Cooling Central Air
Flooring Carpet, Laminate
Fireplaces Type Living Room
Fireplace Yes
Appliance Dishwasher, Electric Oven, Electric Range, Electric Water Heater, Disposal, Microwave
Laundry In Garage
Exterior
Exterior Feature Misting System
Garage Concrete, Direct Access, Driveway Level, Door-Single, Driveway, Garage Faces Front, Garage
Garage Spaces 2.0
Garage Description 2.0
Fence Chain Link, Vinyl
Pool Association
Community Features Sidewalks
Utilities Available Cable Available, Electricity Connected, Phone Available, Sewer Connected, Water Connected
Amenities Available Bocce Court, Clubhouse, Sport Court, Fitness Center, Fire Pit, Meeting Room, Outdoor Cooking Area, Barbecue, Pool, Spa/Hot Tub
View Y/N Yes
View Mountain(s), Neighborhood
Roof Type Asphalt,Composition
Porch Concrete, Covered, Front Porch, Porch
Parking Type Concrete, Direct Access, Driveway Level, Door-Single, Driveway, Garage Faces Front, Garage
Attached Garage Yes
Total Parking Spaces 4
Private Pool No
Building
Lot Description Desert Back, Desert Front, Level, Near Public Transit, Yard
Faces South
Story 1
Entry Level One
Foundation Slab
Sewer Sewer Tap Paid
Water Public
Architectural Style Traditional
Level or Stories One
Additional Building Shed(s), Storage
New Construction No
Construction Status Turnkey
Schools
School District Perris Union High
Others
HOA Name sun city civic
Senior Community Yes
Tax ID 335143024
Security Features Carbon Monoxide Detector(s),Smoke Detector(s)
Acceptable Financing Cash, Conventional, FHA, VA Loan
Listing Terms Cash, Conventional, FHA, VA Loan
Financing Cash
Special Listing Condition Standard
Read Less
Want to know what your home might be worth? Contact us for a FREE valuation!

Our team is ready to help you sell your home for the highest possible price ASAP

Bought with Angelica Palacios • Real Brokerage Technologies






