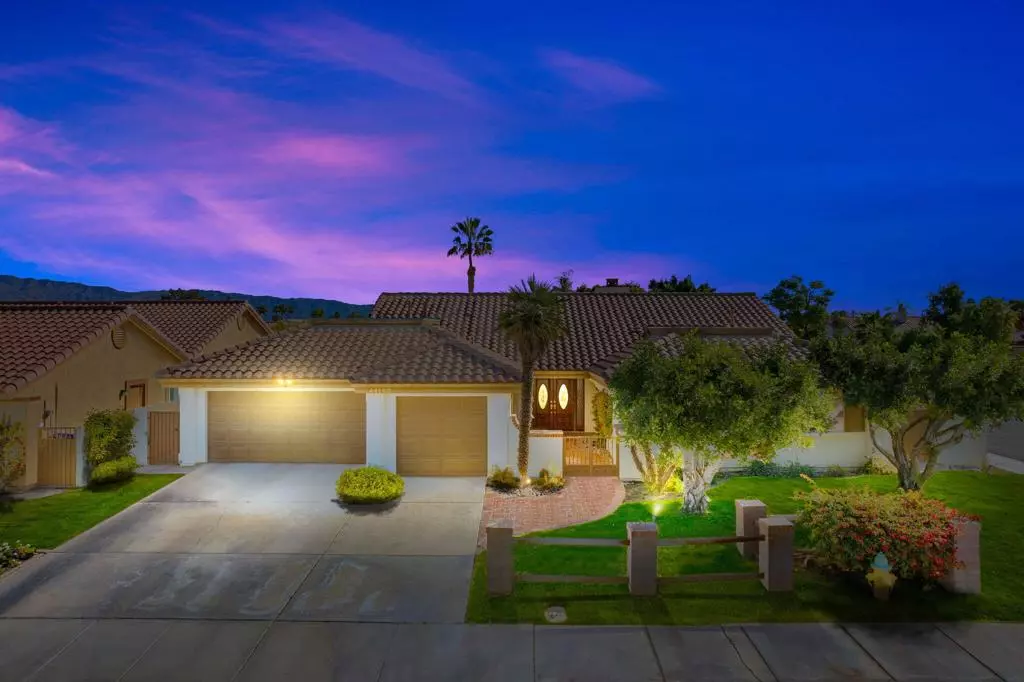$720,000
$740,000
2.7%For more information regarding the value of a property, please contact us for a free consultation.
44180 Ocotillo DR La Quinta, CA 92253
4 Beds
3 Baths
2,550 SqFt
Key Details
Sold Price $720,000
Property Type Single Family Home
Sub Type Single Family Residence
Listing Status Sold
Purchase Type For Sale
Square Footage 2,550 sqft
Price per Sqft $282
Subdivision Rancho Ocotillo
MLS Listing ID 219107845DA
Sold Date 05/31/24
Bedrooms 4
Full Baths 2
Half Baths 1
Construction Status Updated/Remodeled
HOA Y/N No
Year Built 1989
Lot Size 10,018 Sqft
Acres 0.23
Property Description
New price adjustment! This charming home in the Rancho Ocotillo neighborhood of North La Quinta offers spacious living with 4 bedrooms and 2.5 baths spread over 2550 square feet. Situated on a large corner lot spanning over 10,000 sq. ft., this well-maintained property boasts numerous amenities.Recent upgrades include a remodeled main bathroom and kitchen featuring marble counters, dual sinks, and luxurious tumble-stoned marble in the shower and around the bathtub. The kitchen showcases granite countertops, high-end Kitchen Aid appliances, and a Thermador gas cooktop. Additionally, a brand new refrigerator, only a month old, has been installed.With a full three-car garage providing ample storage space and window coverings featuring shutters and vertical and horizontal blinds, convenience and functionality are prioritized throughout the home. Wood vinyl flooring adds a touch of elegance to the entry, family room, kitchen, and hall.Perfectly situated near shopping, dining, golf courses, and the renowned Indian Wells Tennis Garden, this property offers a lifestyle of convenience and luxury. With no HOA dues and IID power district, it presents an exceptional opportunity to enjoy the best of Coachella Valley living. Don't miss out on the chance to make this your dream home--schedule a showing today!
Location
State CA
County Riverside
Area 308 - La Quinta North Of Hwy 111, Indian Springs
Zoning R-1
Rooms
Ensuite Laundry Laundry Room
Interior
Interior Features Wet Bar, Breakfast Bar, Breakfast Area, Separate/Formal Dining Room, High Ceilings, All Bedrooms Down, Bedroom on Main Level, Main Level Primary, Walk-In Closet(s)
Laundry Location Laundry Room
Heating Central, Fireplace(s), Natural Gas
Cooling Central Air
Flooring Carpet, Tile
Fireplaces Type Decorative, Family Room, Gas Starter, Living Room, See Through
Fireplace Yes
Appliance Convection Oven, Dishwasher, Electric Cooking, Gas Cooking, Gas Cooktop, Disposal, Gas Oven, Gas Range, Gas Water Heater, Microwave, Refrigerator, Self Cleaning Oven, Vented Exhaust Fan, Water To Refrigerator, Water Heater
Laundry Laundry Room
Exterior
Garage Covered, Driveway, Garage, Garage Door Opener, On Street
Garage Spaces 3.0
Garage Description 3.0
Fence Block, Masonry
Pool Gunite, In Ground, Pebble
Community Features Park
Utilities Available Cable Available
View Y/N No
Roof Type Concrete,Tile
Porch Concrete
Parking Type Covered, Driveway, Garage, Garage Door Opener, On Street
Attached Garage Yes
Total Parking Spaces 9
Private Pool Yes
Building
Lot Description Back Yard, Cul-De-Sac, Front Yard, Lawn, Landscaped, Near Park, Paved, Yard
Story 1
Entry Level One
Foundation Slab
Architectural Style Mediterranean, Traditional
Level or Stories One
New Construction No
Construction Status Updated/Remodeled
Schools
Elementary Schools Amelia Earhart
Middle Schools John Glenn
High Schools La Quinta
School District Desert Sands Unified
Others
Senior Community No
Tax ID 604180039
Acceptable Financing Cash, Cash to New Loan, Conventional
Listing Terms Cash, Cash to New Loan, Conventional
Financing Conventional
Special Listing Condition Standard
Read Less
Want to know what your home might be worth? Contact us for a FREE valuation!

Our team is ready to help you sell your home for the highest possible price ASAP

Bought with The Hamilton Real Estate Group • Coldwell Banker Realty






