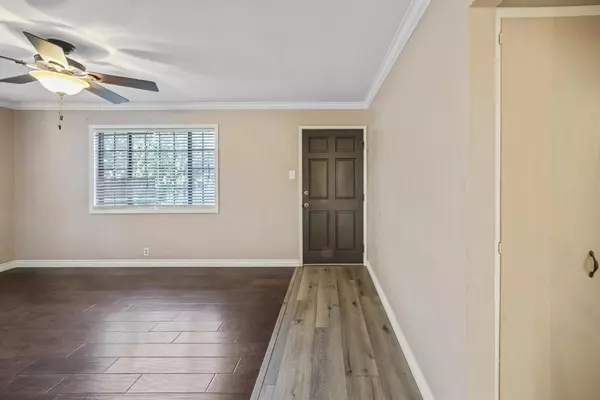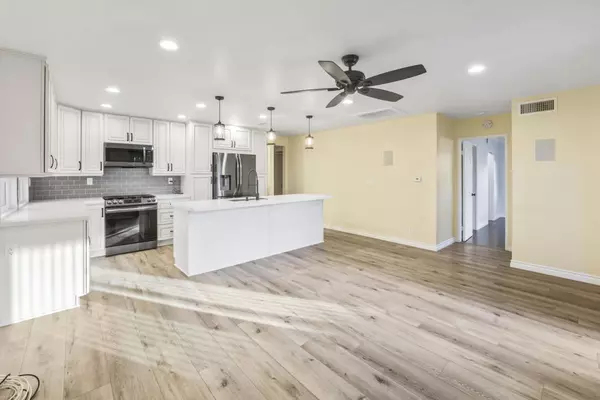$710,000
$735,000
3.4%For more information regarding the value of a property, please contact us for a free consultation.
11130 Monte Vista AVE Montclair, CA 91763
3 Beds
2 Baths
1,407 SqFt
Key Details
Sold Price $710,000
Property Type Single Family Home
Sub Type Single Family Residence
Listing Status Sold
Purchase Type For Sale
Square Footage 1,407 sqft
Price per Sqft $504
Subdivision Not Applicable-1
MLS Listing ID 219105655PS
Sold Date 03/26/24
Bedrooms 3
Full Baths 2
Construction Status Updated/Remodeled
HOA Y/N No
Year Built 1946
Lot Size 0.270 Acres
Acres 0.27
Property Description
Explore the allure of this meticulously renovated home, highlighting the kitchen adorned with light-hued quartz counters and cabinets, upgraded appliances & Alexa-enabled lighting. Luxury wood plank flooring throughout & dual pane windows that flood the space with natural light. The master suite not only features an attached office space but also offers flexibility for use as a nursery. French doors open to a covered patio, seamlessly merging indoor & outdoor living. Enjoy the convenience of a detached garage and RV parking, providing ample space for your vehicles & more. Step into the expansive backyard of this generous .27-acre property (11,700 sq. ft), graced with orange and tangerine trees, two sheds, and a greenhouse. Embrace the ease of low-maintenance living with hardscaping and artificial grass. Consider the opportunity for an Additional Dwelling Unit (ADU) with the potential to expand living space or generate rental income.
Location
State CA
County San Bernardino
Area 685 - Montclair
Rooms
Ensuite Laundry Outside
Interior
Interior Features Breakfast Bar, Open Floorplan, Recessed Lighting, Bedroom on Main Level, Main Level Primary, Primary Suite, Walk-In Closet(s)
Laundry Location Outside
Heating Central, Natural Gas
Cooling Central Air
Flooring Laminate, Vinyl
Fireplace No
Appliance Dishwasher, Disposal, Gas Oven, Gas Range, Gas Water Heater, Ice Maker, Microwave, Refrigerator, Range Hood, Self Cleaning Oven, Water To Refrigerator
Laundry Outside
Exterior
Garage Circular Driveway, Driveway, Garage, Garage Door Opener
Garage Spaces 1.0
Garage Description 1.0
Fence Chain Link, Wood
View Y/N No
Roof Type Composition
Porch Covered
Parking Type Circular Driveway, Driveway, Garage, Garage Door Opener
Attached Garage No
Total Parking Spaces 2
Private Pool No
Building
Lot Description Back Yard, Landscaped, Level, Near Public Transit, Rectangular Lot, Yard
Story 1
Entry Level One
Architectural Style Traditional
Level or Stories One
New Construction No
Construction Status Updated/Remodeled
Schools
Elementary Schools Howard
High Schools Montclair
School District Other
Others
Senior Community No
Tax ID 1012323040000
Acceptable Financing Cash, Cash to New Loan, Conventional, FHA, VA Loan
Listing Terms Cash, Cash to New Loan, Conventional, FHA, VA Loan
Financing Conventional
Special Listing Condition Standard
Read Less
Want to know what your home might be worth? Contact us for a FREE valuation!

Our team is ready to help you sell your home for the highest possible price ASAP

Bought with Lorena Espino • STIGLER HOMES






