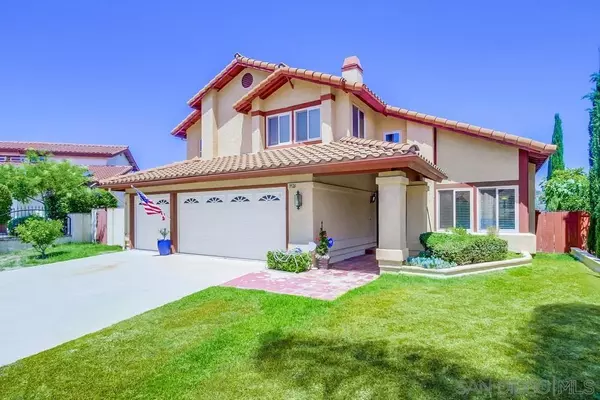$1,010,000
$997,000
1.3%For more information regarding the value of a property, please contact us for a free consultation.
3526 Quail View St. Spring Valley, CA 91977
4 Beds
3 Baths
2,306 SqFt
Key Details
Sold Price $1,010,000
Property Type Single Family Home
Sub Type Single Family Residence
Listing Status Sold
Purchase Type For Sale
Square Footage 2,306 sqft
Price per Sqft $437
Subdivision Spring Valley
MLS Listing ID 230015578SD
Sold Date 09/22/23
Bedrooms 4
Full Baths 2
Half Baths 1
HOA Y/N No
Year Built 1988
Lot Size 6,372 Sqft
Acres 0.1463
Property Description
Move in ready 4-bedroom, 2.5-bath home exudes curb appeal with its meticulously landscaped front yard and attached 3-car garage! Step inside to discover vaulted ceilings, a pleasing neutral color palette and a luxurious primary bedroom retreat complete with a fireplace, cozy sitting area and a spacious walk-in closet. Additional highlights include solar, a fireplace in the family room, a convenient staircase chair lift, a brand-new heating system, central A/C and laundry room with an abundance of cabinetry space. The large garage offers extra storage for your convenience. Step outside to an inviting backyard, perfect for entertaining with breathtaking panoramic mountain views, a glistening pool, built-in BBQ and a generously sized flat concrete and grassy area. The property's prime location ensures easy access to freeways, dining, shopping and more, making it an absolute must-see!
Location
State CA
County San Diego
Area 91977 - Spring Valley
Rooms
Ensuite Laundry Washer Hookup, Laundry Room
Interior
Laundry Location Washer Hookup,Laundry Room
Heating Forced Air, Natural Gas
Cooling Central Air
Fireplaces Type Family Room, Primary Bedroom
Fireplace Yes
Appliance Dishwasher, Microwave
Laundry Washer Hookup, Laundry Room
Exterior
Garage Driveway
Garage Spaces 3.0
Garage Description 3.0
Pool In Ground
View Y/N Yes
View Mountain(s), Panoramic
Parking Type Driveway
Attached Garage Yes
Total Parking Spaces 6
Building
Story 2
Entry Level Two
Level or Stories Two
Others
Senior Community No
Tax ID 5043714500
Acceptable Financing Cash, Conventional, FHA, VA Loan
Listing Terms Cash, Conventional, FHA, VA Loan
Financing Conventional
Read Less
Want to know what your home might be worth? Contact us for a FREE valuation!

Our team is ready to help you sell your home for the highest possible price ASAP

Bought with Jamie Hopkins • Team Metro






