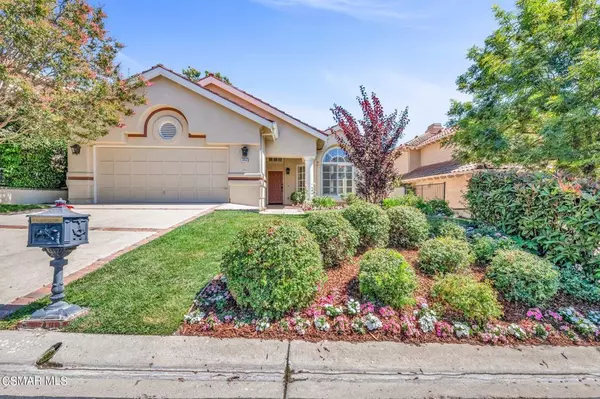$1,405,000
$1,395,000
0.7%For more information regarding the value of a property, please contact us for a free consultation.
4856 Coyote Wells CIR Westlake Village, CA 91362
3 Beds
2 Baths
2,297 SqFt
Key Details
Sold Price $1,405,000
Property Type Single Family Home
Sub Type Single Family Residence
Listing Status Sold
Purchase Type For Sale
Square Footage 2,297 sqft
Price per Sqft $611
Subdivision Master Series Nr-773 - 773
MLS Listing ID 223003331
Sold Date 09/12/23
Bedrooms 3
Full Baths 2
Construction Status Updated/Remodeled
HOA Fees $116/qua
HOA Y/N Yes
Year Built 1988
Lot Size 6,577 Sqft
Acres 0.151
Property Description
You won't believe your luck! Here is a North Ranch - Master Series - single story - single family pool home completely ready to move in!!!The location is everything: middle of a quiet double cul-de-sac and backs to the cul-de-sac of the street below. And so close to North Ranch Country Club and golf course! Private, Sparkling, walk-in pool, spa and waterfall with new variable speed pump accented with stone and boulder border!! Over the last 60 days the following updates have been made: All new BR carpeting; All new door hardware, including door stops; Fresh paint, including trim throughout; New MBA ceramic tile flooring, Refaced MBA cabinetry, Updated MBA plumbing hardware; Newly replaced or added LED recessed lighting throughout; Recently refaced MBR & FR Fireplaces; New 50 gallon water heater. Plantation Shutters throughout! The Italian porcelain tile entry extends through the hallways, FR, breakfast nook, kitchen and dining room! The cooking enthusiast will appreciate the well-designed kitchen with granite counters, French Country cabinetry (with soft-close doors!) GE Monogram & Profile appliances, featuring a 5-burner gas cooktop, double oven, built-in microwave/dishwasher/refrigerator and abundant storage throughout! Primary bedroom is well proportioned with sleeping and sitting areas. In addition, the primary suite offers 2 closets: one wall-to-wall and one walk-in! A private water closet, dual vanity, separate stall shower an oversized soaking tub complete the spa inspired bath! The second bathroom is ideally located near both secondary bedrooms and is highlighted with an updated, dual vanity + shower over tub with glass door. For peace of mind, the property is wired for alarm with motion detectors. Also a Nest thermostat, doorbell and fire/smoke/CO2 detector are all in place. Other conveniences: stubbed out BBQ gas line outside the FR French Doors (DR and MBR also feature double French Doors!!) All new matching switch plates and outlet plates and air-flow registers have been installed. A French Drain was added under the LR windows. The list just goes on and on!This property is a must see!!
Location
State CA
County Ventura
Area Wv - Westlake Village
Zoning RPD1.5
Rooms
Ensuite Laundry Electric Dryer Hookup, Gas Dryer Hookup, Laundry Room
Interior
Interior Features Wet Bar, Breakfast Bar, Cathedral Ceiling(s), High Ceilings, Open Floorplan, Pantry, Recessed Lighting, Bar, All Bedrooms Down, Bedroom on Main Level, Primary Suite, Walk-In Closet(s)
Laundry Location Electric Dryer Hookup,Gas Dryer Hookup,Laundry Room
Heating Forced Air, Natural Gas
Cooling Central Air
Flooring Carpet
Fireplaces Type Family Room, Gas Starter, Primary Bedroom
Fireplace Yes
Appliance Double Oven, Dishwasher, Gas Cooking, Disposal, Gas Water Heater, Microwave, Refrigerator, Vented Exhaust Fan, Water To Refrigerator
Laundry Electric Dryer Hookup, Gas Dryer Hookup, Laundry Room
Exterior
Exterior Feature Rain Gutters
Garage Attached Carport, Direct Access, Door-Single, Garage, Garage Door Opener, Guest, Permit Required, Private, Storage
Garage Spaces 2.0
Garage Description 2.0
Fence Stone, Wrought Iron
Pool Fenced, Gunite, In Ground, Private, Waterfall
Community Features Curbs, Park
Amenities Available Other
View Y/N No
Porch Concrete, Front Porch, Stone
Parking Type Attached Carport, Direct Access, Door-Single, Garage, Garage Door Opener, Guest, Permit Required, Private, Storage
Total Parking Spaces 2
Private Pool No
Building
Lot Description Back Yard, Close to Clubhouse, Cul-De-Sac, Lawn, Near Park, Paved, Rectangular Lot, Sprinkler System
Faces West
Story 1
Entry Level One
Foundation Slab
Sewer Public Sewer
Architectural Style Spanish
Level or Stories One
Construction Status Updated/Remodeled
Others
HOA Name Fair Way Oaks
Senior Community No
Tax ID 6900402255
Security Features Prewired,Carbon Monoxide Detector(s),Fire Detection System,Smoke Detector(s)
Acceptable Financing Cash, Cash to New Loan, Conventional
Listing Terms Cash, Cash to New Loan, Conventional
Financing Cash to New Loan
Special Listing Condition Standard
Read Less
Want to know what your home might be worth? Contact us for a FREE valuation!

Our team is ready to help you sell your home for the highest possible price ASAP

Bought with Christopher Kaali-Nagy • Paul Coleman Broker






