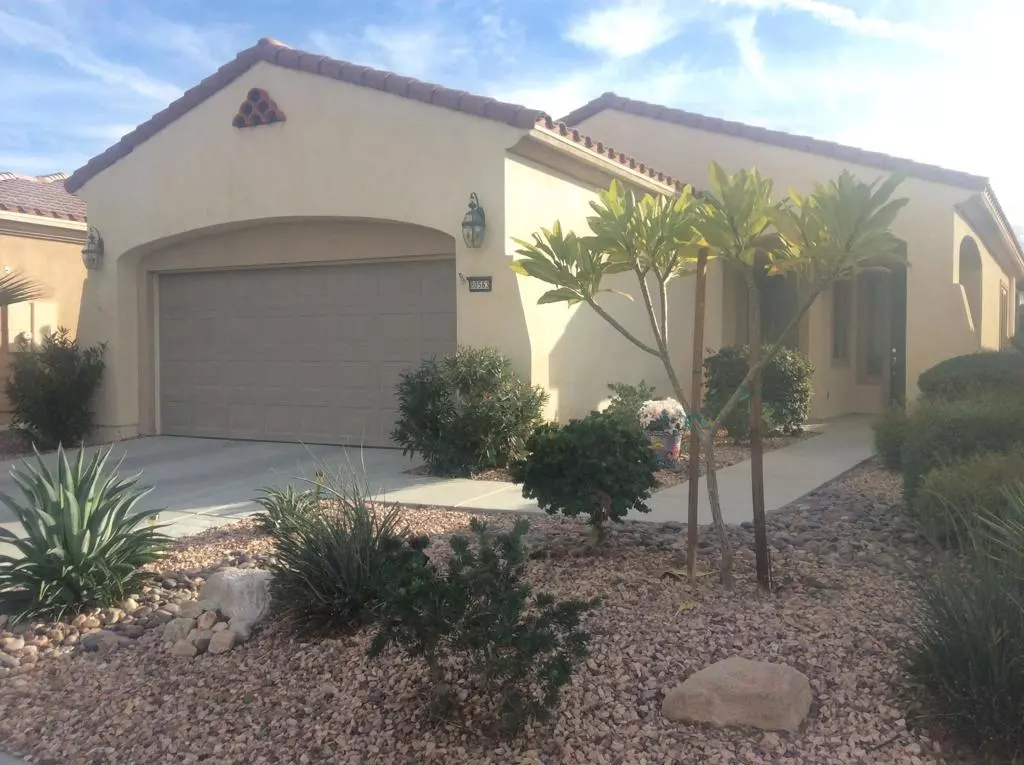$269,000
$269,000
For more information regarding the value of a property, please contact us for a free consultation.
80563 Avenida San Fernando Indio, CA 92203
2 Beds
2 Baths
1,257 SqFt
Key Details
Sold Price $269,000
Property Type Single Family Home
Sub Type Single Family Residence
Listing Status Sold
Purchase Type For Sale
Square Footage 1,257 sqft
Price per Sqft $214
Subdivision Sun City Shadow Hills (30921)
MLS Listing ID 219036792DA
Sold Date 03/10/20
Bedrooms 2
Full Baths 2
HOA Fees $265/mo
HOA Y/N Yes
Year Built 2006
Lot Size 4,791 Sqft
Acres 0.11
Property Description
Lovely two bedroom, two bath home in Sun City Shadow Hills. Popular Canterra model with Great room floor plan. Well maintained tile, thick carpet and padding make for comfortable living. The kitchen has granite counters and all appliances are included in the sale. Master bedroom includes spacious walk-in closet. Master bath includes dual sinks. Two car garage. Laundry room with ample storage, utility sink and both washer and dryer are also included in the sale. Outside is beautifully manicured and the rear yard includes a sprinkler system and low maintenance synthetic lawn. Shadow Hills is a 55+ Del Webb development with many amenities to enjoy. Offered Unfurnished. Buyer to confirm HOA dues.
Location
State CA
County Riverside
Area 309 - Indio North Of East Valley
Interior
Interior Features Breakfast Bar, Open Floorplan, Recessed Lighting, Walk-In Closet(s)
Heating Central
Cooling Central Air
Flooring Carpet, Tile
Fireplace No
Appliance Dishwasher, Microwave, Refrigerator
Exterior
Garage Side By Side
Garage Spaces 2.0
Garage Description 2.0
Community Features Golf, Gated
Amenities Available Bocce Court, Billiard Room, Clubhouse, Controlled Access, Fitness Center, Golf Course, Meeting Room, Paddle Tennis, Pet Restrictions, Security, Tennis Court(s)
View Y/N No
Parking Type Side By Side
Attached Garage Yes
Total Parking Spaces 2
Private Pool No
Building
Lot Description Planned Unit Development, Sprinkler System
Story 1
Entry Level One
Level or Stories One
New Construction No
Others
Senior Community Yes
Tax ID 691380027
Security Features Gated Community,24 Hour Security
Acceptable Financing Conventional
Listing Terms Conventional
Financing Cash
Special Listing Condition Standard
Read Less
Want to know what your home might be worth? Contact us for a FREE valuation!

Our team is ready to help you sell your home for the highest possible price ASAP

Bought with Marilyn Bauer • Bennion Deville Homes






