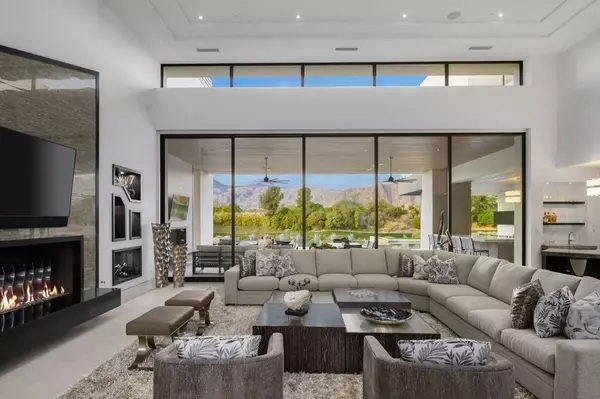$9,022,500
$10,750,000
16.1%For more information regarding the value of a property, please contact us for a free consultation.
81175 Elsworth PL La Quinta, CA 92253
5 Beds
7 Baths
7,967 SqFt
Key Details
Sold Price $9,022,500
Property Type Single Family Home
Sub Type Single Family Residence
Listing Status Sold
Purchase Type For Sale
Square Footage 7,967 sqft
Price per Sqft $1,132
Subdivision The Madison
MLS Listing ID 219039020DA
Sold Date 05/06/20
Bedrooms 5
Full Baths 5
Half Baths 2
HOA Fees $1,350/mo
HOA Y/N Yes
Year Built 2020
Lot Size 1.038 Acres
Acres 1.0383
Property Description
Designed by renowned architect Anton Marinkovich, this Desert Contemporary home boasts over 8,000 square feet, 5 bedrooms and five full and 2 half baths. Situated above the 5th hole of the Tom Fazio-designed golf course, it features west facing views of the majestic Santa Rosa mountains. A massive swimming pool nearly 80 feet in length adds a tanning shelf and swim up bar. Fire and water features are prevalent throughout, with nearly 7,000 sq. ft. of additional patio, courtyard and loggia space. A butler's kitchen highlights the entertaining spaces, while a media room upstairs has a five TV video wall. A sunken fire lounge accommodates a dozen guests as you serve from the glass wine wall which displays hundreds of your finest selections. The master suite welcomes you with a steam shower, his and hers showers, and a private whirlpool spa. Relax in the private zen garden as you bask in the grandeur of this beautiful estate.
Location
State CA
County Riverside
Area 313 - La Quinta South Of Hwy 111
Rooms
Other Rooms Guest House
Ensuite Laundry Laundry Room
Interior
Interior Features Wet Bar, Breakfast Bar, Separate/Formal Dining Room, High Ceilings, Open Floorplan, Recessed Lighting, Smart Home, Bar, Wired for Sound, Main Level Primary, Primary Suite, Walk-In Pantry, Wine Cellar, Walk-In Closet(s)
Laundry Location Laundry Room
Heating Central, Natural Gas
Cooling Central Air
Flooring Carpet, Tile
Fireplaces Type Decorative, Family Room, Gas, Living Room, Primary Bedroom, Outside, See Through
Fireplace Yes
Appliance Dishwasher, Gas Cooktop, Disposal, Gas Oven, Gas Water Heater, Ice Maker, Microwave, Refrigerator, Range Hood
Laundry Laundry Room
Exterior
Exterior Feature Barbecue
Garage Direct Access, Driveway, Garage, Golf Cart Garage, On Street
Garage Spaces 4.0
Garage Description 4.0
Fence Block, Stucco Wall
Pool Electric Heat, In Ground, Private
Community Features Golf, Gated
Utilities Available Cable Available
Amenities Available Controlled Access, Management, Security
View Y/N Yes
View Golf Course, Mountain(s), Panoramic
Roof Type Flat
Porch Covered
Parking Type Direct Access, Driveway, Garage, Golf Cart Garage, On Street
Attached Garage Yes
Total Parking Spaces 4
Private Pool Yes
Building
Lot Description Back Yard, Cul-De-Sac, Level, On Golf Course, Planned Unit Development, Paved, Rectangular Lot, Sprinkler System
Story 2
Entry Level Two
Foundation Slab
Architectural Style Modern
Level or Stories Two
Additional Building Guest House
New Construction No
Schools
School District Desert Sands Unified
Others
HOA Name Madison Owners Association
Senior Community No
Tax ID 779380010
Security Features Gated Community,24 Hour Security
Acceptable Financing Cash, Cash to New Loan
Listing Terms Cash, Cash to New Loan
Financing Cash
Special Listing Condition Standard
Read Less
Want to know what your home might be worth? Contact us for a FREE valuation!

Our team is ready to help you sell your home for the highest possible price ASAP

Bought with Debbie Dierker • Dierker Realty






