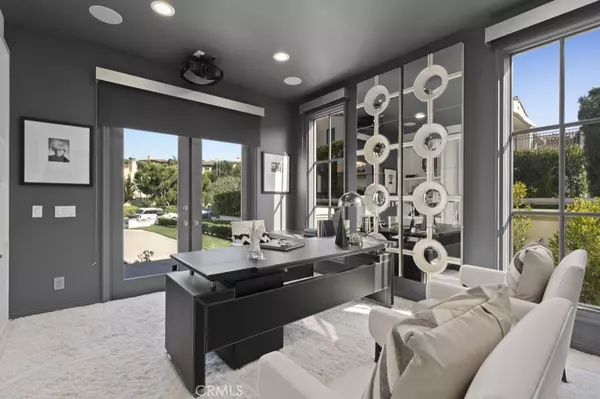$5,000,000
$5,700,000
12.3%For more information regarding the value of a property, please contact us for a free consultation.
18 Via Burrone Newport Coast, CA 92657
4 Beds
7 Baths
5,300 SqFt
Key Details
Sold Price $5,000,000
Property Type Single Family Home
Sub Type Single Family Residence
Listing Status Sold
Purchase Type For Sale
Square Footage 5,300 sqft
Price per Sqft $943
Subdivision Montecito (Mont)
MLS Listing ID NP19259928
Sold Date 05/18/20
Bedrooms 4
Full Baths 5
Half Baths 2
HOA Fees $625/mo
HOA Y/N Yes
Year Built 2000
Lot Size 0.360 Acres
Acres 0.36
Property Description
The ultimate place in Newport Coast to 'stay safer at home'. Gorgeous contemporary Pelican Heights home. Resort-style back yard - ready for spring and summer fun!
Huge backyard and pool with fountains, fire, waterfall. Living room, custom bar and family room all open up to this magnificent backyard. Putting green completes this oasis.
18 Via Burrone, a spectacular contemporary residence in prestigious, guard-gated Pelican Heights, affords its owners both privacy and security. It sits on a large, front row, canyon view lot with large shaded seating areas.
Art collectors will appreciate the plentiful light, abundant hanging space and viewing angles for works of art in the gallery.
A relaxing oversized master will delight with 2 separate bathrooms, closets and a sitting room with fireplace, tv and coffee/tea area. In addition, 18 Via Burrone has a large wood-paneled elevator, office downstairs, two additional en suite guest rooms plus a gym.
18 Via Burrone is close to Pelican Hill Resort, Newport Coast shopping, Crystal Cove beaches, Fashion Island, the 73 and John Wayne Airport.
Location
State CA
County Orange
Area N26 - Newport Coast
Rooms
Other Rooms Cabana
Main Level Bedrooms 1
Ensuite Laundry Laundry Room
Interior
Interior Features Wet Bar, Built-in Features, Balcony, Ceiling Fan(s), Cathedral Ceiling(s), Central Vacuum, Elevator, Granite Counters, High Ceilings, Open Floorplan, Pantry, Partially Furnished, Recessed Lighting, Storage, Two Story Ceilings, Bar, Wired for Sound, Bedroom on Main Level, Walk-In Closet(s)
Laundry Location Laundry Room
Heating Central, Forced Air
Cooling Central Air
Fireplaces Type Fire Pit, Living Room, Master Bedroom
Fireplace Yes
Appliance Built-In Range, Barbecue, Double Oven, Dishwasher, Freezer, Disposal, Indoor Grill, Ice Maker, Microwave, Refrigerator, Self Cleaning Oven, Water Softener, Tankless Water Heater, Vented Exhaust Fan, Water Purifier, Dryer, Washer
Laundry Laundry Room
Exterior
Garage Door-Multi, Garage
Garage Spaces 3.0
Garage Description 3.0
Pool Heated, In Ground, Private, Waterfall, Association
Community Features Curbs, Storm Drain(s), Suburban, Sidewalks
Amenities Available Clubhouse, Controlled Access, Meeting/Banquet/Party Room, Outdoor Cooking Area, Barbecue, Picnic Area, Playground, Pool, Guard, Spa/Hot Tub, Tennis Court(s)
View Y/N Yes
View City Lights, Canyon, Pool, Trees/Woods
Roof Type Tile
Accessibility Accessible Elevator Installed
Porch Concrete, Covered, Deck, Patio, Porch
Parking Type Door-Multi, Garage
Attached Garage Yes
Total Parking Spaces 3
Private Pool Yes
Building
Lot Description Back Yard, Garden, Sprinklers In Rear, Sprinklers In Front, Landscaped, Sprinklers Timer, Yard
Story Two
Entry Level Two
Sewer Public Sewer
Water Public
Architectural Style Contemporary, Mediterranean, Modern
Level or Stories Two
Additional Building Cabana
New Construction No
Schools
School District Newport Mesa Unified
Others
HOA Name Pelican Heights
Senior Community No
Tax ID 47303232
Acceptable Financing Cash, Cash to New Loan
Listing Terms Cash, Cash to New Loan
Financing Cash
Special Listing Condition Standard
Read Less
Want to know what your home might be worth? Contact us for a FREE valuation!

Our team is ready to help you sell your home for the highest possible price ASAP

Bought with Sharon Wang • Compass






