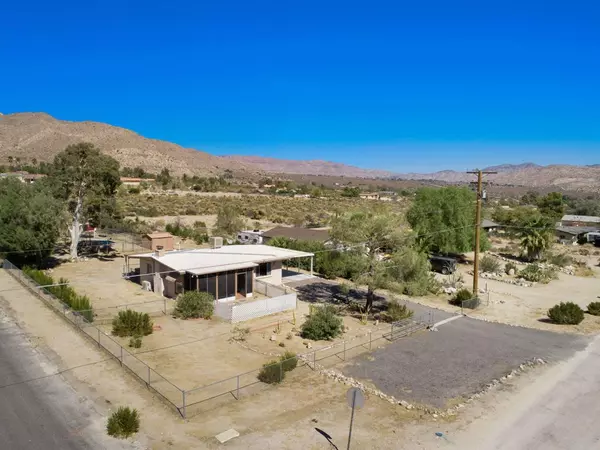$210,000
$205,000
2.4%For more information regarding the value of a property, please contact us for a free consultation.
49510 Mojave DR Morongo Valley, CA 92256
2 Beds
1 Bath
858 SqFt
Key Details
Sold Price $210,000
Property Type Single Family Home
Sub Type Single Family Residence
Listing Status Sold
Purchase Type For Sale
Square Footage 858 sqft
Price per Sqft $244
Subdivision Not Applicable-1
MLS Listing ID 219051451DA
Sold Date 11/23/20
Bedrooms 2
Full Baths 1
Construction Status Updated/Remodeled
HOA Y/N No
Year Built 1956
Lot Size 0.833 Acres
Acres 0.8333
Property Description
Recently remodeled Mid-Century in the hills of Morongo Valley. Upgrades include, new kitchen countertops and back splash, new interior paint, new carpet, and 3 ductless Air-Conditioning units in the great room and both bedrooms. Other interior features consist of all new blinds in the great room and kitchen, exposed beam vaulted ceilings, and new ceiling fans. Exit to the exterior, where you will enjoy over 36,000 sqft of land equipped with a timed irrigation drip system, running to not only several plants and fruit trees including Loquats, Pomegranates and Figs, but to the fully enclosed livestock pen and chicken coop as well. Other amenities include a brand new car port, front and rear covered patios, and exterior flood lighting. In addition, this charming property is backed by a designated green space as to never lose those amazing Mountain views. Perfect for first time buyers, empty nesters and investors.
Location
State CA
County San Bernardino
Area Dc511 - Nw Morongo
Interior
Interior Features Beamed Ceilings, Block Walls, Separate/Formal Dining Room
Cooling Wall/Window Unit(s)
Flooring Carpet, Laminate
Fireplaces Type Great Room, Raised Hearth
Fireplace Yes
Exterior
Garage Attached Carport, Covered, Driveway, On Street
Carport Spaces 1
Fence Chain Link
View Y/N Yes
View City Lights, Canyon, Desert, Hills, Mountain(s), Panoramic, Trees/Woods
Porch Covered, Enclosed, Screened
Parking Type Attached Carport, Covered, Driveway, On Street
Attached Garage No
Total Parking Spaces 5
Private Pool No
Building
Lot Description Back Yard, Corner Lot, Drip Irrigation/Bubblers, Front Yard, Paved, Sprinklers Timer, Sprinkler System, Yard
Story 1
Entry Level One
Foundation Slab
Level or Stories One
New Construction No
Construction Status Updated/Remodeled
Others
Senior Community No
Tax ID 0583161170000
Acceptable Financing Cash, Cash to New Loan, Conventional, FHA, Submit
Listing Terms Cash, Cash to New Loan, Conventional, FHA, Submit
Financing Conventional
Special Listing Condition Standard
Read Less
Want to know what your home might be worth? Contact us for a FREE valuation!

Our team is ready to help you sell your home for the highest possible price ASAP

Bought with Patricia Gordon • Re/Max Area Experts






