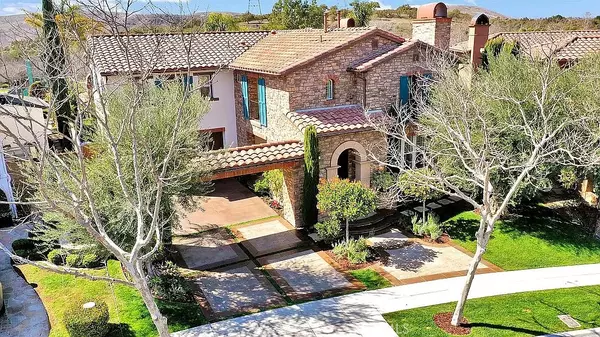$1,955,000
$1,875,000
4.3%For more information regarding the value of a property, please contact us for a free consultation.
17 Tranquility PL Ladera Ranch, CA 92694
4 Beds
5 Baths
4,058 SqFt
Key Details
Sold Price $1,955,000
Property Type Single Family Home
Sub Type Single Family Residence
Listing Status Sold
Purchase Type For Sale
Square Footage 4,058 sqft
Price per Sqft $481
Subdivision Meriden (Merd)
MLS Listing ID OC21046383
Sold Date 03/29/21
Bedrooms 4
Full Baths 4
Half Baths 1
HOA Fees $435/mo
HOA Y/N Yes
Year Built 2006
Lot Size 8,712 Sqft
Acres 0.2
Property Description
Meriden In Covenant Hills – Entertainer’s Dream Behind the Gates
Prime 8,538 square foot, wedge shaped, view lot. 4 Bedrooms, 4 ½ Baths with large extended Office downstairs which is potential 5th Bedroom. Tuscan elevation Wamington home with “Green” energy efficient construction, completed in 2006. Rare Plan 2 with both extended family room and extended office.
Special Features: walls (except closets and laundry room) skip troweled Venetian plaster style. All new carpeting. Upgraded cabinetry & lighting throughout. Whole House Water System.
Upgraded Multimedia package. French Doors - Plantation Shutters. Crown Moldings. Chefs Kitchen with high end appliances, dual dishwashers and warming drawer. Walk-in Pantry. Extended family room + kitchen and dining area create exceptional GREATROOM. Office: Optional 5th bedroom with addition of a closet. Custom built-in cabinets and full bath. Laundry Room/Linen closet. Master Bedroom: Hand rubbed, 4-step Faux walls. French doors to balcony overlooking pool and infinity view. Master Bath: Custom His-Hers walk-in closets. Oversized shower with dual shower heads & Roman Jacuzzi tub. Exterior: arched Loggia with gas Fireplace. Covered Outdoor entertainment area w/ BBQ.
Saltwater pebble tec pool with built-in bar stools, Baja reef. Oversized Spa. side patio area with lighted, sculpture statue. Tropical look side patio Low voltage lighting system, pool, spa and front fountain all controlled on PDA.
Location
State CA
County Orange
Area Ld - Ladera Ranch
Rooms
Main Level Bedrooms 1
Ensuite Laundry Inside, Laundry Room
Interior
Interior Features Walk-In Pantry, Walk-In Closet(s)
Laundry Location Inside,Laundry Room
Cooling Central Air, Dual
Fireplaces Type Electric, Gas, Living Room, See Remarks, Wood Burning
Fireplace Yes
Laundry Inside, Laundry Room
Exterior
Garage Spaces 2.0
Garage Description 2.0
Pool Community, In Ground, Private, Waterfall, Association
Community Features Storm Drain(s), Street Lights, Sidewalks, Pool
Amenities Available Clubhouse, Dog Park, Outdoor Cooking Area, Other Courts, Barbecue, Picnic Area, Playground, Pool, Spa/Hot Tub, Tennis Court(s), Trail(s), Cable TV
View Y/N Yes
View Park/Greenbelt, Hills, Mountain(s), Neighborhood, Panoramic
Porch Enclosed, Stone, See Remarks
Attached Garage Yes
Total Parking Spaces 2
Private Pool Yes
Building
Lot Description Back Yard, Cul-De-Sac, Front Yard, Sprinklers In Rear, Sprinklers In Front
Story Two
Entry Level Two
Sewer Public Sewer
Water Public
Architectural Style Other
Level or Stories Two
New Construction No
Schools
School District Capistrano Unified
Others
HOA Name LARMAC
Senior Community No
Tax ID 74144108
Acceptable Financing Cash, Conventional
Listing Terms Cash, Conventional
Financing Conventional
Special Listing Condition Standard
Read Less
Want to know what your home might be worth? Contact us for a FREE valuation!

Our team is ready to help you sell your home for the highest possible price ASAP

Bought with Susannah Levicki • Capitis Real Estate






