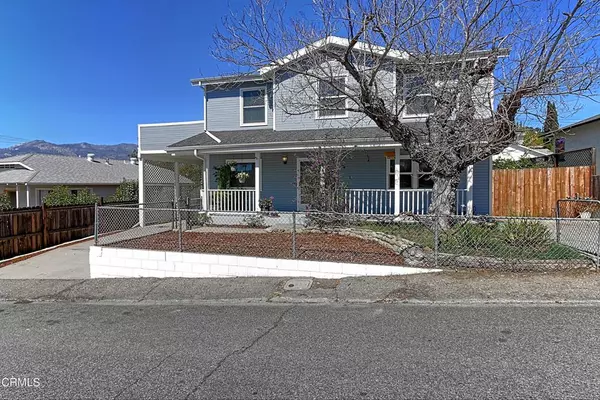$711,000
$689,000
3.2%For more information regarding the value of a property, please contact us for a free consultation.
45 Ojai DR Oak View, CA 93022
4 Beds
2 Baths
1,968 SqFt
Key Details
Sold Price $711,000
Property Type Single Family Home
Sub Type Single Family Residence
Listing Status Sold
Purchase Type For Sale
Square Footage 1,968 sqft
Price per Sqft $361
MLS Listing ID V1-4334
Sold Date 04/15/21
Bedrooms 4
Full Baths 2
Construction Status Updated/Remodeled
HOA Y/N No
Year Built 1953
Lot Size 6,098 Sqft
Acres 0.14
Property Description
Nestled between Ventura's coastline and world famous Ojai in the small town of Oak View is this large two story home with a covered front porch that beckons you to stay a while. Almost 2,000 sq ft in total, the home offers 4 bedrooms and two full baths. The spacious remodeled kitchen has granite counter tops, stainless appliances and maple cabinetry. Formal dining room, separate den, one full bath and a bedroom currently used as an office, plus indoor laundry room and plenty of storage complete the main floor. Upstairs are three more bedrooms, a large full bath with antique vanity, and huge family room with wet bar and separate sitting area by the wood burning fireplace. Off the family room is a sunny view deck overlooking the surrounding oak studded hills. The variety of living spaces offer room to work and study from home, also for family togetherness or space for some alone time! It has wood floors in most rooms, dual pane windows, A/C, fresh exterior paint, under house fan system. The workshop is attached to garage for more options. There is a rebuilt covered greenhouse space and patio perfect for entertaining outdoors. There is possible RV parking with two extra long driveways. The 'Walkability' of this home is awesome, with shopping and services close by and popular eateries like Boccali's and Ojai Pizza just around the corner. All of this with the beach a 10 minute drive and Ojai just up the road! It is a perfect place to call home.
Location
State CA
County Ventura
Area Vc11 - Ojai
Rooms
Other Rooms Outbuilding, Workshop
Main Level Bedrooms 1
Ensuite Laundry Inside, Laundry Room
Interior
Interior Features Bedroom on Main Level, Entrance Foyer
Laundry Location Inside,Laundry Room
Heating Forced Air, Natural Gas
Cooling Central Air
Flooring Tile, Vinyl, Wood
Fireplaces Type Decorative, Family Room, Gas, Wood Burning
Fireplace Yes
Appliance Dishwasher, Electric Range, Gas Range, Gas Water Heater, Microwave
Laundry Inside, Laundry Room
Exterior
Exterior Feature Rain Gutters
Garage Covered, Door-Single, Driveway, Garage, RV Potential, RV Access/Parking
Garage Spaces 1.0
Garage Description 1.0
Pool None
Community Features Biking, Foothills, Street Lights
View Y/N Yes
View Mountain(s), Neighborhood, Panoramic
Porch Deck, Front Porch
Parking Type Covered, Door-Single, Driveway, Garage, RV Potential, RV Access/Parking
Attached Garage No
Total Parking Spaces 1
Private Pool No
Building
Faces Northwest
Story 2
Entry Level Two
Sewer Public Sewer, Sewer Tap Paid
Water Other
Architectural Style Bungalow, Cape Cod, Custom
Level or Stories Two
Additional Building Outbuilding, Workshop
Construction Status Updated/Remodeled
Schools
School District Ventura Unified
Others
Senior Community No
Security Features Carbon Monoxide Detector(s),Smoke Detector(s)
Acceptable Financing Cash, Cash to New Loan, Conventional, FHA, VA Loan
Listing Terms Cash, Cash to New Loan, Conventional, FHA, VA Loan
Financing Cash to New Loan
Special Listing Condition Standard
Read Less
Want to know what your home might be worth? Contact us for a FREE valuation!

Our team is ready to help you sell your home for the highest possible price ASAP

Bought with Suzanne Chandler • Joe Kapp Real Estate, Inc






