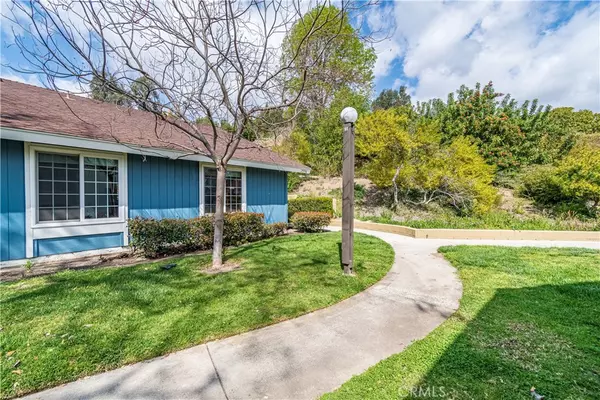$555,000
$525,000
5.7%For more information regarding the value of a property, please contact us for a free consultation.
29596 Fairglen CT San Juan Capistrano, CA 92675
3 Beds
1 Bath
1,062 SqFt
Key Details
Sold Price $555,000
Property Type Townhouse
Sub Type Townhouse
Listing Status Sold
Purchase Type For Sale
Square Footage 1,062 sqft
Price per Sqft $522
Subdivision Vil San Juan Townhomes (Vst)
MLS Listing ID OC21055325
Sold Date 04/26/21
Bedrooms 3
Full Baths 1
HOA Fees $295/mo
HOA Y/N Yes
Year Built 1972
Lot Size 2,613 Sqft
Acres 0.06
Property Description
Charming single story living home with one car attached garage. Featuring 3 large bedrooms and 1 bathroom. Open floor plan. Family room opens to back yard and front door includes cute little dutch door! This home is located on a Premium lot, end unit with stone finished patio and pergola! New vinyl windows, tile floors and custom paint. Walk to lake, pool and community parks.
Location
State CA
County Orange
Area Jn - San Juan North
Zoning R
Rooms
Main Level Bedrooms 3
Ensuite Laundry In Garage
Interior
Interior Features Ceiling Fan(s), All Bedrooms Down
Laundry Location In Garage
Heating Central
Cooling None
Flooring Tile
Fireplaces Type None
Fireplace No
Appliance Dishwasher
Laundry In Garage
Exterior
Garage Direct Access, Garage, Permit Required, One Space
Garage Spaces 1.0
Garage Description 1.0
Fence Excellent Condition, Wood
Pool Community, Private, Association
Community Features Biking, Curbs, Gutter(s), Preserve/Public Land, Urban, Pool
Utilities Available Cable Connected, Electricity Connected, Natural Gas Connected, Phone Connected, Sewer Connected, Water Connected
Amenities Available Barbecue, Picnic Area, Playground, Pool, Spa/Hot Tub
View Y/N Yes
View Trees/Woods
Porch Concrete, Stone
Parking Type Direct Access, Garage, Permit Required, One Space
Attached Garage Yes
Total Parking Spaces 1
Private Pool Yes
Building
Lot Description Landscaped
Story 1
Entry Level One
Foundation Slab
Sewer Public Sewer
Water Public
Architectural Style Traditional
Level or Stories One
New Construction No
Schools
School District Capistrano Unified
Others
HOA Name The Village
Senior Community No
Tax ID 65010143
Security Features Carbon Monoxide Detector(s),Smoke Detector(s)
Acceptable Financing Cash, Cash to New Loan, Conventional
Listing Terms Cash, Cash to New Loan, Conventional
Financing Conventional
Special Listing Condition Standard
Read Less
Want to know what your home might be worth? Contact us for a FREE valuation!

Our team is ready to help you sell your home for the highest possible price ASAP

Bought with Steve Mino • Coldwell Banker Realty





