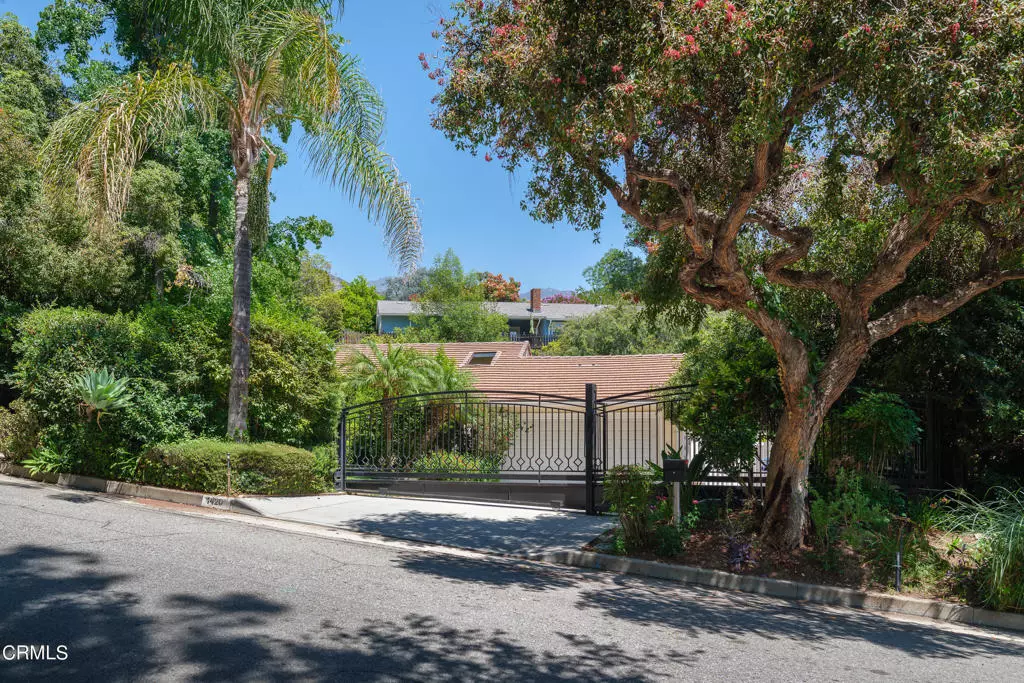$1,275,000
$1,149,000
11.0%For more information regarding the value of a property, please contact us for a free consultation.
1420 Crest DR Altadena, CA 91001
3 Beds
2 Baths
1,434 SqFt
Key Details
Sold Price $1,275,000
Property Type Single Family Home
Sub Type Single Family Residence
Listing Status Sold
Purchase Type For Sale
Square Footage 1,434 sqft
Price per Sqft $889
MLS Listing ID P1-6144
Sold Date 10/15/21
Bedrooms 3
Full Baths 1
Three Quarter Bath 1
Construction Status Updated/Remodeled,Turnkey
HOA Y/N No
Year Built 1952
Lot Size 10,458 Sqft
Acres 0.2401
Property Description
Welcome to this lovely, turn-key three bedroom, two bath traditional set in the majestic foothills of Altadena. The gated property is in one of the area's most sought-after neighborhoods and offers the best of the California lifestyle. The residence wraps the outdoors and has French doors and windows that welcome in beautiful, verdant views of the lush landscaping as well as the inviting pool and patios. From the outdoor entertaining or dining areas you step up to an expansive deck that leads to the freeform pool that creates the feeling of a spa-like retreat. Some of the wonderful features of the house include hardwood floors, an updated kitchen, stainless steel appliances, a hidden bar, spacious bedrooms, including a master suite, a separate storage or bonus work room off the garage and so much more. Don't miss this opportunity to have your own tranquil hide away, right at home!
Location
State CA
County Los Angeles
Area 604 - Altadena
Rooms
Other Rooms Storage, Workshop
Ensuite Laundry In Garage
Interior
Interior Features Dry Bar, Separate/Formal Dining Room, Open Floorplan, Primary Suite, Workshop
Laundry Location In Garage
Cooling Central Air
Flooring Tile, Wood
Fireplaces Type Living Room
Fireplace Yes
Appliance Gas Water Heater, Water Heater
Laundry In Garage
Exterior
Garage Electric Gate
Garage Spaces 2.0
Garage Description 2.0
Fence Wood
Pool Filtered, In Ground
Community Features Foothills, Hiking, Suburban
View Y/N Yes
View Mountain(s)
Roof Type Composition
Porch Concrete, Deck
Parking Type Electric Gate
Attached Garage Yes
Total Parking Spaces 2
Private Pool Yes
Building
Faces Northwest
Story 1
Entry Level Multi/Split
Foundation Combination
Sewer Public Sewer
Water Private
Architectural Style Contemporary, Custom, Modern, Traditional
Level or Stories Multi/Split
Additional Building Storage, Workshop
Construction Status Updated/Remodeled,Turnkey
Others
Senior Community No
Tax ID 5844027001
Security Features Security Gate,Smoke Detector(s)
Acceptable Financing Cash, Conventional, Submit
Listing Terms Cash, Conventional, Submit
Financing Conventional
Special Listing Condition Standard
Read Less
Want to know what your home might be worth? Contact us for a FREE valuation!

Our team is ready to help you sell your home for the highest possible price ASAP

Bought with Jason Berns • Keller Williams Realty





