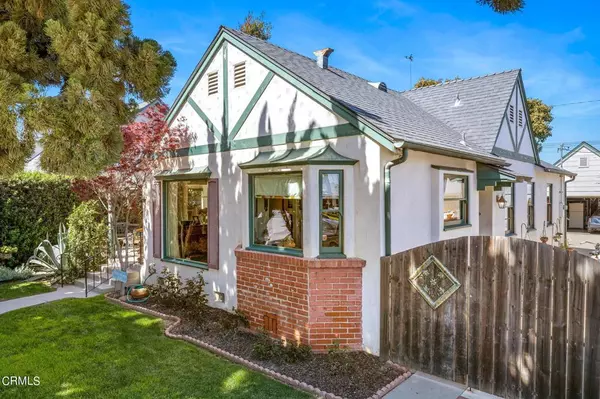$800,000
$775,000
3.2%For more information regarding the value of a property, please contact us for a free consultation.
651 Palm DR Oxnard, CA 93030
4 Beds
2 Baths
1,600 SqFt
Key Details
Sold Price $800,000
Property Type Single Family Home
Sub Type Single Family Residence
Listing Status Sold
Purchase Type For Sale
Square Footage 1,600 sqft
Price per Sqft $500
Subdivision Carty Tract - 0331
MLS Listing ID V1-11340
Sold Date 05/17/22
Bedrooms 4
Full Baths 1
Three Quarter Bath 1
HOA Y/N No
Year Built 1940
Lot Size 6,359 Sqft
Acres 0.146
Property Description
This charming and historical neighborhood welcomes you. The home has been well-maintained and offers beautiful original wood floors throughout. There is a generous living room and formal dining room. The kitchen and utility room have lovely cabinets and a great design. There are three comfortable bedrooms and one large bathroom on the main floor. The guest quarters are accessed from an exterior staircase and offer an extra bedroom and bathroom upstairs. The extra large detached garage sits at the rear of the property affording a long driveway. There are currently chickens with a chicken coop that can stay with the home to provide you with fresh eggs. Come and enjoy an warm and inviting home that could be yours!
Location
State CA
County Ventura
Area Vc31 - Oxnard - Northwest
Zoning R2
Rooms
Main Level Bedrooms 3
Ensuite Laundry Laundry Room
Interior
Interior Features Separate/Formal Dining Room, All Bedrooms Down, Main Level Primary
Laundry Location Laundry Room
Heating Floor Furnace, Natural Gas
Cooling None
Flooring Laminate, Tile, Wood
Fireplaces Type Living Room
Fireplace Yes
Appliance Gas Range, Microwave, Refrigerator, Dryer, Washer
Laundry Laundry Room
Exterior
Garage Driveway, Garage
Garage Spaces 2.0
Garage Description 2.0
Fence Wood
Pool None
Community Features Sidewalks
View Y/N No
View None
Roof Type Composition
Porch Front Porch
Parking Type Driveway, Garage
Attached Garage No
Total Parking Spaces 2
Private Pool No
Building
Lot Description Sprinklers None
Faces South
Story 2
Entry Level Two
Foundation Raised
Sewer Public Sewer
Water Public
Architectural Style Tudor
Level or Stories Two
Others
Senior Community No
Tax ID 2000311370
Security Features Smoke Detector(s)
Acceptable Financing Cash, Conventional, FHA, VA Loan
Listing Terms Cash, Conventional, FHA, VA Loan
Financing Conventional
Special Listing Condition Standard
Read Less
Want to know what your home might be worth? Contact us for a FREE valuation!

Our team is ready to help you sell your home for the highest possible price ASAP

Bought with Zac Williams • RE/MAX Gold Coast-Beach Marina Office






