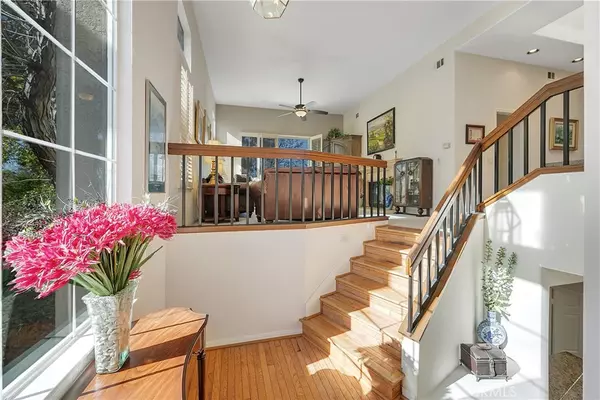$785,000
$745,000
5.4%For more information regarding the value of a property, please contact us for a free consultation.
24506 Windsor DR #A Valencia, CA 91355
3 Beds
2 Baths
1,920 SqFt
Key Details
Sold Price $785,000
Property Type Townhouse
Sub Type Townhouse
Listing Status Sold
Purchase Type For Sale
Square Footage 1,920 sqft
Price per Sqft $408
Subdivision Stratford Collection (Stfd)
MLS Listing ID PW22042403
Sold Date 04/06/22
Bedrooms 3
Full Baths 2
HOA Fees $445/mo
HOA Y/N Yes
Year Built 1989
Lot Size 4.821 Acres
Acres 4.8214
Property Description
This idyllic large 3 bedroom 2 full bath panoramic view Valencia Summit townhome is located in the gated Stratford Collection community on a quiet cul-de-sac with adjacent guest parking and enjoys a location away from the main streets with sweeping views of the canyon and oak covered rolling hills. The split-level floor plan features hardwood floors in the main walking areas and in the updated kitchen. Enter to the foyer and transition to the main living area to enjoy the high ceilings, abundant light, fireplace, built-in, wood shutters and views of the oak covered rolling hills all in an outstanding gated neighborhood. The kitchen has been updated with granite counters and SS appliances and too has sweeping views and direct access to the large deck and BBQ area. The master bedroom suite is located on the first floor and the ensuite master bathroom has dual vanities, soaking bathtub, stand-alone shower, and walk-in closet with built in organizers. The master bedroom large sliding glass door opens to a covered patio and grassy backyard with more oak tree and canyon views. Dine in the formal dining room, kitchen adjacent, or within the kitchen at either the breakfast table or breakfast bar with beautiful views. Should you desire, you can also take your dinner outside on the spacious deck or patio with views of the valley and oak covered rolling hills. With many windows and skylights this home has a high amount of abundance of natural light. The oversized 2 car garage is direct access with cabinetry and work bench. The HOA amenities include 2 private Stratford Collection pools and additional access to Valencia Summit amenities which include a clubhouse, which can be rented for private social gatherings, Olympic sized pool, secondary pools and spas, tennis courts, and direct access to the paseo walking trails all around the canyon and leading to the Valencia Summit Park & Playground. Valencia Summit has NO Mello-Roos and is centrally located with convenient access to the Interstate 5 Freeway, shopping, award winning restaurants, entertainment, recreational activities and award winning schools this home will check all of the boxes!
Location
State CA
County Los Angeles
Area Vsum - Valencia Summit
Zoning SCUR2
Rooms
Ensuite Laundry Inside, Laundry Room
Interior
Interior Features Breakfast Bar, Separate/Formal Dining Room, Recessed Lighting, Primary Suite, Walk-In Closet(s)
Laundry Location Inside,Laundry Room
Heating Central
Cooling Central Air
Fireplaces Type Family Room
Fireplace Yes
Appliance Dishwasher, Gas Cooktop
Laundry Inside, Laundry Room
Exterior
Garage Controlled Entrance, Garage Faces Front, Gated
Garage Spaces 2.0
Garage Description 2.0
Pool Association
Community Features Biking, Hiking, Street Lights, Sidewalks, Park
Amenities Available Clubhouse, Controlled Access, Meeting/Banquet/Party Room, Other, Picnic Area, Pool, Spa/Hot Tub, Security, Tennis Court(s), Trail(s), Trash
View Y/N Yes
View Canyon, Hills, Neighborhood, Valley, Trees/Woods
Porch Covered
Parking Type Controlled Entrance, Garage Faces Front, Gated
Attached Garage Yes
Total Parking Spaces 2
Private Pool No
Building
Lot Description Lawn, Landscaped, Near Park
Story Multi/Split
Entry Level Multi/Split
Sewer Public Sewer
Water Public
Level or Stories Multi/Split
New Construction No
Schools
School District William S. Hart Union
Others
HOA Name Stratford Collection
HOA Fee Include Earthquake Insurance
Senior Community No
Tax ID 2861053081
Acceptable Financing Cash to New Loan
Listing Terms Cash to New Loan
Financing Cash to New Loan
Special Listing Condition Standard
Read Less
Want to know what your home might be worth? Contact us for a FREE valuation!

Our team is ready to help you sell your home for the highest possible price ASAP

Bought with Matthew Gregory • Gregory Real Estate Group






