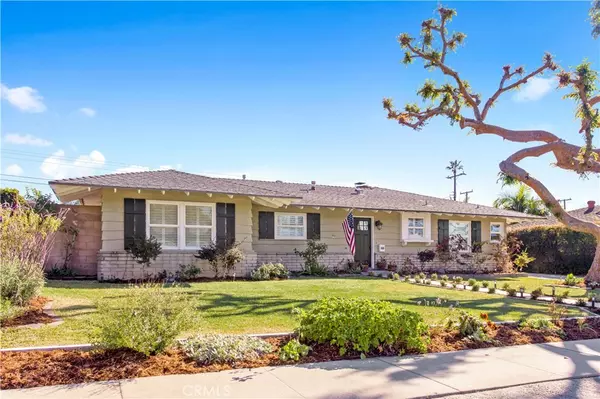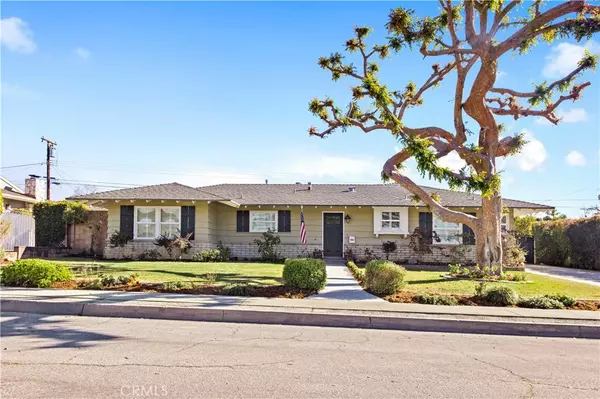$1,080,000
$918,000
17.6%For more information regarding the value of a property, please contact us for a free consultation.
408 N Westridge AVE Glendora, CA 91741
3 Beds
2 Baths
1,556 SqFt
Key Details
Sold Price $1,080,000
Property Type Single Family Home
Sub Type Single Family Residence
Listing Status Sold
Purchase Type For Sale
Square Footage 1,556 sqft
Price per Sqft $694
MLS Listing ID CV22008480
Sold Date 03/29/22
Bedrooms 3
Full Baths 2
Construction Status Turnkey
HOA Y/N No
Year Built 1959
Lot Size 8,319 Sqft
Acres 0.191
Lot Dimensions Assessor
Property Description
Welcome home! Remember the days of old and kids playing in the street? This traditional, turn key home sits on the top of a cul-de-sac with the beauty of the mountains as a picturesque back drop. The family room is spacious with a gas burning fireplace, large wooden mantel and oversized windows of the backyard. There is also a gas burning fireplace in the dining room and exposed natural wood beams overhead. The kitchen is updated with ALL stainless steel appliances (ALL are included) and warm wood flooring underfoot. Just a few of the extras include a separate indoor laundry room with plenty of cabinets for storage, PAID for SOLAR panels, tankless water heater, drip irrigation with drought tolerant landscaping, outdoor fire pit for fireside chats and get togethers, exterior lighting, fruit trees, newer concrete driveway and patio and much more! The location cannot be beat just 8 blocks from downtown Glendora and even closer to the award winning schools that Glendora has to offer. Pride of ownership is reflected in every corner of the home. Come and see for yourself, this home will not last!
Location
State CA
County Los Angeles
Area 629 - Glendora
Zoning GDE4
Rooms
Main Level Bedrooms 3
Ensuite Laundry Laundry Room
Interior
Interior Features Beamed Ceilings, Ceiling Fan(s), Separate/Formal Dining Room, Eat-in Kitchen, Granite Counters, Recessed Lighting, All Bedrooms Down, Jack and Jill Bath, Primary Suite
Laundry Location Laundry Room
Heating Central
Cooling Central Air, Whole House Fan, Attic Fan
Flooring Tile, Wood
Fireplaces Type Dining Room, Family Room, Gas, Wood Burning
Fireplace Yes
Appliance Tankless Water Heater
Laundry Laundry Room
Exterior
Exterior Feature Rain Gutters
Garage Door-Multi, Driveway Level, Driveway, Garage, On Street
Garage Spaces 2.0
Garage Description 2.0
Pool None
Community Features Biking, Curbs, Foothills, Hiking, Street Lights, Suburban
Utilities Available Electricity Available, Natural Gas Available, Sewer Available, Water Available
View Y/N Yes
View Mountain(s)
Roof Type Shingle
Porch Concrete, Covered
Parking Type Door-Multi, Driveway Level, Driveway, Garage, On Street
Attached Garage No
Total Parking Spaces 6
Private Pool No
Building
Lot Description 0-1 Unit/Acre, Cul-De-Sac
Faces West
Story 1
Entry Level One
Foundation None
Sewer Public Sewer
Water Public
Architectural Style Ranch, Traditional
Level or Stories One
New Construction No
Construction Status Turnkey
Schools
Elementary Schools La Fetra
Middle Schools Sandburg
High Schools Glendora
School District Glendora Unified
Others
Senior Community No
Tax ID 8637022010
Security Features Carbon Monoxide Detector(s),Smoke Detector(s)
Acceptable Financing Cash, Cash to New Loan, Conventional, 1031 Exchange
Green/Energy Cert Solar
Listing Terms Cash, Cash to New Loan, Conventional, 1031 Exchange
Financing Cash to New Loan
Special Listing Condition Standard
Read Less
Want to know what your home might be worth? Contact us for a FREE valuation!

Our team is ready to help you sell your home for the highest possible price ASAP

Bought with Brian Parsons • Keller Williams Realty






