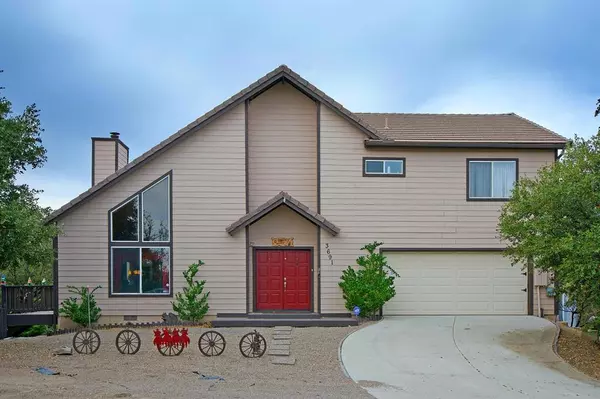$399,000
$399,000
For more information regarding the value of a property, please contact us for a free consultation.
3691 Highland Dr. Julian, CA 92036
3 Beds
3 Baths
1,800 SqFt
Key Details
Sold Price $399,000
Property Type Single Family Home
Sub Type Single Family Residence
Listing Status Sold
Purchase Type For Sale
Square Footage 1,800 sqft
Price per Sqft $221
Subdivision Julian
MLS Listing ID 160058793
Sold Date 01/18/17
Bedrooms 3
Full Baths 2
Half Baths 1
HOA Y/N No
Year Built 2003
Lot Size 0.530 Acres
Acres 0.53
Property Description
Lovely mountain view home. Featuring a gourmet kitchen with granite countertops. Built in 2003 and designed for entertaining. Open floor plan with kitchen, living room and dining area. Upstairs are two bedrooms, a spacious master bedroom and a large loft area that is being used as a third bedroom. Just minutes from downtown Julian. Relax on the view deck and take in the gorgeous views all around you. Located in the wonderful Kentwood in the Pines. See supplement... Neighborhoods: Kentwood in the Pines Equipment: Dryer,Garage Door Opener, Range/Oven, Shed(s), Washer Other Fees: 0 Sewer: Septic Installed Topography: LL,RSLP Guest House Est. SQFT: 0
Location
State CA
County San Diego
Area 92036 - Julian
Rooms
Ensuite Laundry Electric Dryer Hookup, Laundry Room, Propane Dryer Hookup
Interior
Interior Features Bedroom on Main Level, Loft, Main Level Master, Workshop
Laundry Location Electric Dryer Hookup,Laundry Room,Propane Dryer Hookup
Heating Forced Air, Propane, Wood
Cooling Central Air
Flooring Carpet, Tile, Wood
Fireplaces Type Living Room
Fireplace Yes
Appliance Dishwasher, Disposal, Microwave, Propane Water Heater, Refrigerator
Laundry Electric Dryer Hookup, Laundry Room, Propane Dryer Hookup
Exterior
Garage Driveway
Garage Spaces 2.0
Garage Description 2.0
Fence Partial
Pool None
View Y/N Yes
View Mountain(s), Panoramic
Roof Type Concrete
Porch Deck
Parking Type Driveway
Total Parking Spaces 4
Private Pool No
Building
Story 1
Entry Level One
Architectural Style Contemporary
Level or Stories One
Others
Tax ID 2920530700
Acceptable Financing Cash, Conventional, FHA, VA Loan
Listing Terms Cash, Conventional, FHA, VA Loan
Financing VA
Read Less
Want to know what your home might be worth? Contact us for a FREE valuation!

Our team is ready to help you sell your home for the highest possible price ASAP

Bought with Eric Charlebois • Pacific Sotheby's Int'l Realty






