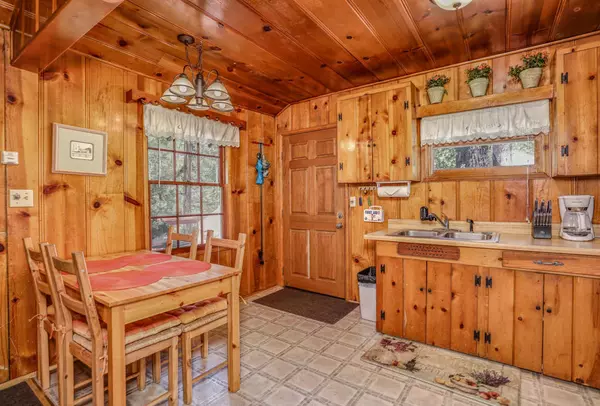$299,000
$299,000
For more information regarding the value of a property, please contact us for a free consultation.
53685 Country Club DR Idyllwild, CA 92549
1 Bed
1 Bath
560 SqFt
Key Details
Sold Price $299,000
Property Type Single Family Home
Sub Type Single Family Residence
Listing Status Sold
Purchase Type For Sale
Square Footage 560 sqft
Price per Sqft $533
Subdivision Not Applicable-1
MLS Listing ID 219071668PS
Sold Date 02/04/22
Bedrooms 1
Three Quarter Bath 1
HOA Y/N No
Year Built 1953
Lot Size 6,098 Sqft
Acres 0.14
Property Description
''Country Club Bungalow'', an adorable turnkey furnished cabin with close proximity to town and the Idyllwild Arts campus. This charming cottage is one of the lowest priced properties currently on the market in Idyllwild. Beautifully maintained and lovingly cared for with features like knotty pine paneling & wood ceilings, period wood sash windows, decorative stone fireplace & pine cabinetry. Set back from the street with lovely curb appeal and welcoming large front deck. Fully fenced backyard for your pets and newer shed for all your collectibles. A mostly level lot on snow plowed Country Club Dr. and plenty of parking in the circular driveway are pluses. Idyllwild cabins in this price range are becoming rare and the location is ideal for full or part time living. Beauty & solitude are captured in this sweet vintage bungalow!
Location
State CA
County Riverside
Area 222 - Idyllwild
Rooms
Ensuite Laundry None
Interior
Interior Features Separate/Formal Dining Room, Living Room Deck Attached, Bedroom on Main Level
Laundry Location None
Heating Fireplace(s), Propane, Wall Furnace
Cooling None
Flooring Carpet
Fireplaces Type Living Room, Masonry, Raised Hearth
Fireplace Yes
Appliance Gas Range, Microwave, Refrigerator, Water Heater
Laundry None
Exterior
Exterior Feature Rain Gutters
Garage Driveway
Fence Chain Link, Partial
Utilities Available Overhead Utilities
View Y/N Yes
View Mountain(s), Trees/Woods
Roof Type Composition
Porch Deck, Wrap Around
Parking Type Driveway
Attached Garage No
Total Parking Spaces 2
Private Pool No
Building
Lot Description Corners Marked, Paved
Story 1
Entry Level One
Architectural Style Cottage
Level or Stories One
New Construction No
Others
Senior Community No
Tax ID 561132012
Acceptable Financing Cash, Cash to New Loan
Listing Terms Cash, Cash to New Loan
Financing Conventional
Special Listing Condition Standard
Read Less
Want to know what your home might be worth? Contact us for a FREE valuation!

Our team is ready to help you sell your home for the highest possible price ASAP

Bought with Timothy McTavish • Desert Sotheby's International Realty






