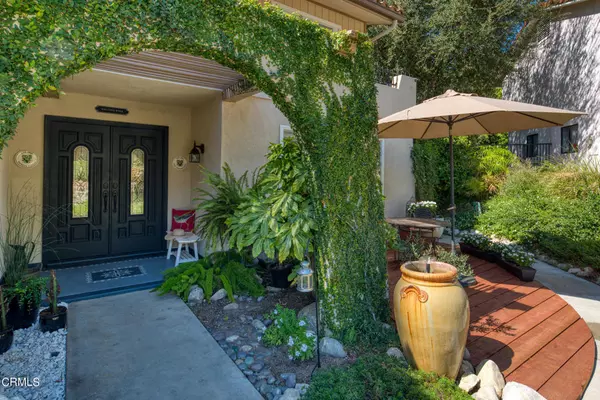$1,499,950
$1,499,950
For more information regarding the value of a property, please contact us for a free consultation.
601 Shady Oaks DR Monrovia, CA 91016
5 Beds
3 Baths
2,375 SqFt
Key Details
Sold Price $1,499,950
Property Type Single Family Home
Sub Type Single Family Residence
Listing Status Sold
Purchase Type For Sale
Square Footage 2,375 sqft
Price per Sqft $631
MLS Listing ID P1-7103
Sold Date 12/15/21
Bedrooms 5
Full Baths 1
Three Quarter Bath 2
Construction Status Turnkey
HOA Y/N No
Year Built 1979
Lot Size 0.340 Acres
Acres 0.3397
Property Description
Beautifully maintained two-story home set amongst verdant grounds on a cul-de-sac in North Monrovia. Main level features a living room with a fireplace, dining room and two main floor bedrooms and a 3/4 bathroom. The recently remodeled kitchen boasts granite counters, an electric cooktop with hood, built-in stainless steel oven, microwave, dishwasher and refrigerator and opens to the breakfast area and family room. Ascend the staircase to find the spacious master suite with ample closet space and balcony overlooking the lush landscapes. The master bathroom has been updated with dual sink vanities and tiled shower. There are two additional bedrooms and a bathroom upstairs. The rear yard has a large deck with overhead shades that is perfect for entertaining and overlooks the meandering gardens down below. Other amenities include a laundry room, engineered wood flooring, central air and heat, dual pane windows with plantation-style shutters, solar system (owned) and two car direct access garage. In proximity to Canyon Park and Monrovia's Old Town shops and restaurants.
Location
State CA
County Los Angeles
Area 639 - Monrovia
Rooms
Main Level Bedrooms 2
Interior
Interior Features Separate/Formal Dining Room, Bedroom on Main Level
Cooling Central Air
Fireplaces Type Living Room
Fireplace Yes
Appliance Dishwasher, Electric Cooktop, Microwave, Refrigerator, Range Hood
Exterior
Garage Driveway, Garage
Garage Spaces 2.0
Garage Description 2.0
Pool None
Community Features Foothills
Utilities Available Sewer Connected
View Y/N Yes
View Mountain(s)
Roof Type Tile
Porch Deck
Parking Type Driveway, Garage
Attached Garage Yes
Total Parking Spaces 2
Private Pool No
Building
Lot Description Back Yard, Front Yard, Landscaped, Sprinkler System, Yard
Faces East
Story 2
Entry Level Two
Sewer Public Sewer
Water Public
Level or Stories Two
Construction Status Turnkey
Others
Senior Community No
Tax ID 8520023018
Acceptable Financing Cash, Cash to New Loan
Listing Terms Cash, Cash to New Loan
Financing Cash to New Loan
Special Listing Condition Standard
Read Less
Want to know what your home might be worth? Contact us for a FREE valuation!

Our team is ready to help you sell your home for the highest possible price ASAP

Bought with Jayne Parsons • Keller Williams Realty






