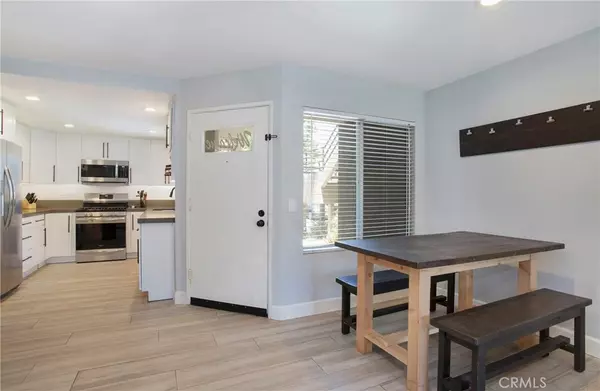$515,000
$499,000
3.2%For more information regarding the value of a property, please contact us for a free consultation.
21194 Chestnut #211 Mission Viejo, CA 92691
2 Beds
2 Baths
942 SqFt
Key Details
Sold Price $515,000
Property Type Condo
Sub Type Condominium
Listing Status Sold
Purchase Type For Sale
Square Footage 942 sqft
Price per Sqft $546
Subdivision Rainbow Ridge (Rr)
MLS Listing ID OC21154848
Sold Date 11/15/21
Bedrooms 2
Full Baths 1
HOA Fees $369/mo
HOA Y/N Yes
Year Built 1986
Property Description
Welcome to 21194 Chestnut in Beautiful Mission Viejo. This Nicely Upgraded Unit is Located on Ground Level No Stairs. Upgraded Kitchen with White Cabinets and Quartz Counter Tops, Gas Range. Newer Tile Floors through out Main Living Areas. Cozy Fireplace with Mantel. Master Bedroom has Laminate Flooring, Walk in Closet. Secondary Bedroom Laminate Flooring. Unit has 1 Bath with Additional Sink Vanity off Master Bedroom. Spacious Back Patio with Gas Hook up for BBQ. Upgraded Energy Efficient Windows. Laundry Located in Garage. 1 Car Attached Garage with Direct Access. Community Features 2 Pools and Spas. Enjoy Lake Membership at Mission Viejo Lake. Close to Restaurants, Shopping, and Toll Roads.
Location
State CA
County Orange
Area Mn - Mission Viejo North
Rooms
Main Level Bedrooms 2
Ensuite Laundry In Garage
Interior
Interior Features Recessed Lighting, All Bedrooms Down, Walk-In Closet(s)
Laundry Location In Garage
Heating Central
Cooling Central Air
Flooring Laminate, Tile
Fireplaces Type Family Room
Fireplace Yes
Appliance Dishwasher, Gas Range, Microwave
Laundry In Garage
Exterior
Garage Direct Access, Garage
Garage Spaces 1.0
Garage Description 1.0
Pool Community, Association
Community Features Street Lights, Pool
Amenities Available Playground, Pool, Spa/Hot Tub
View Y/N Yes
View Neighborhood
Parking Type Direct Access, Garage
Attached Garage Yes
Total Parking Spaces 1
Private Pool No
Building
Story One
Entry Level One
Sewer Public Sewer
Water Public
Level or Stories One
New Construction No
Schools
Elementary Schools Del Lago
High Schools Trabucco Hills
School District Saddleback Valley Unified
Others
HOA Name Rainbow Rdige
Senior Community No
Tax ID 93084786
Security Features Carbon Monoxide Detector(s)
Acceptable Financing Cash, Cash to New Loan, Conventional
Listing Terms Cash, Cash to New Loan, Conventional
Financing Conventional
Special Listing Condition Standard
Read Less
Want to know what your home might be worth? Contact us for a FREE valuation!

Our team is ready to help you sell your home for the highest possible price ASAP

Bought with Melissa Wiesen • eXp Realty of California Inc






