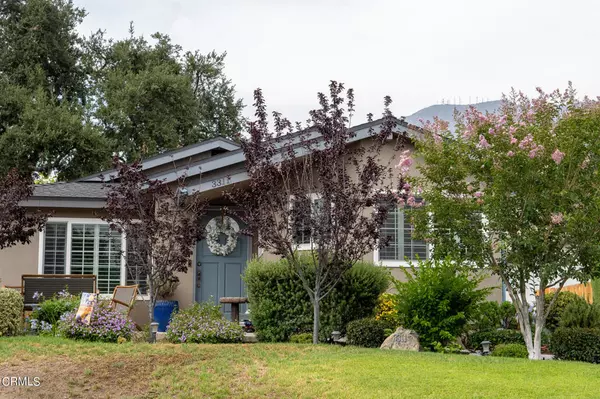$1,050,000
$1,050,000
For more information regarding the value of a property, please contact us for a free consultation.
3311 Encinal AVE La Crescenta, CA 91214
4 Beds
2 Baths
1,683 SqFt
Key Details
Sold Price $1,050,000
Property Type Single Family Home
Sub Type Single Family Residence
Listing Status Sold
Purchase Type For Sale
Square Footage 1,683 sqft
Price per Sqft $623
MLS Listing ID P1-5903
Sold Date 09/21/21
Bedrooms 4
Full Baths 2
Construction Status Updated/Remodeled
HOA Y/N No
Year Built 1975
Lot Size 6,534 Sqft
Acres 0.15
Property Description
Great home ownership opportunity in the highly desirable city of La Crescenta. Beautiful curb appeal with attractive landscaping and a cozy fire pit. This move-in ready 4 bedroom, 2 bathroom ranch home is located on a quiet street within a half mile of Abraham Lincoln Elementary School and within a mile of Crescenta Valley High School. Rosemont Middle School is within 2 miles. Freshly painted interior, separate living and family room with fireplace, updated kitchen with granite countertops and stainless steel appliances and adjacent dining room make it a truly wonderful house to come home to. The main bedroom has a separate sitting area and the attached ensuite bathroom is fully updated with marble countertops. There is a detached garage at the end of a long driveway. Add your own flair to the flat and private backyard for great entertaining or a children's play area--a real highlight of this property. Easy access to 210 Freeway and close to Glendale, Burbank and Pasadena.
Location
State CA
County Los Angeles
Area 635 - La Crescenta/Glendale Montrose & Annex
Rooms
Main Level Bedrooms 3
Interior
Interior Features Granite Counters
Heating Central
Cooling Central Air
Flooring Carpet, Tile
Fireplaces Type Family Room, Wood Burning
Fireplace Yes
Appliance Dishwasher, Gas Range, Refrigerator, Water Heater, Dryer, Washer
Exterior
Garage Driveway, Garage
Garage Spaces 1.0
Garage Description 1.0
Pool None
Community Features Curbs, Street Lights
View Y/N No
View None
Porch Concrete, Front Porch, Patio
Parking Type Driveway, Garage
Attached Garage No
Total Parking Spaces 1
Private Pool No
Building
Lot Description Sprinklers Timer
Faces South
Story 1
Entry Level One
Sewer Public Sewer
Water Public
Architectural Style Traditional
Level or Stories One
Construction Status Updated/Remodeled
Schools
Elementary Schools Abraham Lincoln
Middle Schools Rosemont
Others
Senior Community No
Tax ID 5606013028
Acceptable Financing Cash, Cash to New Loan, Conventional, FHA, VA Loan
Listing Terms Cash, Cash to New Loan, Conventional, FHA, VA Loan
Financing Assumed
Special Listing Condition Standard
Read Less
Want to know what your home might be worth? Contact us for a FREE valuation!

Our team is ready to help you sell your home for the highest possible price ASAP

Bought with Elpi Biscocho • Western Pacific Realty






