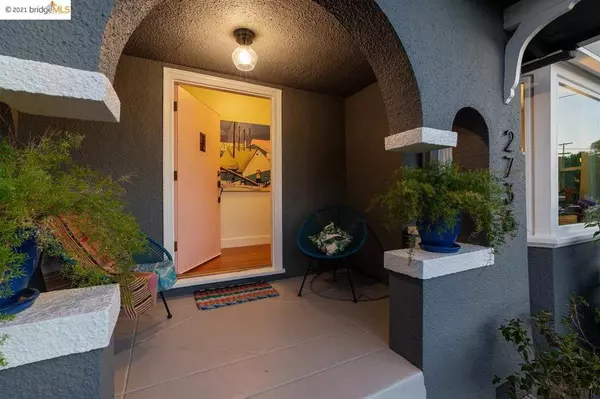$951,000
$699,000
36.1%For more information regarding the value of a property, please contact us for a free consultation.
2736 Bartlett St Oakland, CA 94602
3 Beds
1 Bath
1,080 SqFt
Key Details
Sold Price $951,000
Property Type Single Family Home
Sub Type Single Family Residence
Listing Status Sold
Purchase Type For Sale
Square Footage 1,080 sqft
Price per Sqft $880
Subdivision Upper Fruitvale
MLS Listing ID 40954450
Sold Date 07/22/21
Bedrooms 3
Full Baths 1
HOA Y/N No
Year Built 1922
Lot Size 5,227 Sqft
Acres 0.12
Property Description
Whimsical urban gardens, original Craftsman details, and thoughtful updates come together in a magical mix at 2736 Bartlett St! Matchstick hardwood floors, unique casement windows, original fireplace and built-in cabinets are all well-preserved period details you'll find in the home. You’ll also get to enjoy a beautifully remodeled bathroom and a skillfully renovated kitchen, with ample storage & a sleek design. The urban chic backyard is a certified Monarch butterfly habitat, filled with succulents & California native plants. This is a space where you’ll inevitably spend many hours relaxing and entertaining. Enjoy easy access to highways/BART, and close proximity to the Dimond and the Laurel. Delicious food and the best of Oakland are just minutes away. The home is just 5 blocks from the popular Donut Savant and just a quick walk to Orbit Coffee, and Sequoia Diner. 2736 Bartlett is an East Bay gem that will be adored by its new owner.
Location
State CA
County Alameda
Zoning 1001
Interior
Heating Forced Air
Flooring Wood
Fireplaces Type Living Room, Wood Burning
Fireplace Yes
Exterior
Garage Garage
Garage Spaces 1.0
Garage Description 1.0
Pool None
Roof Type Shingle
Parking Type Garage
Attached Garage Yes
Total Parking Spaces 1
Private Pool No
Building
Lot Description Back Yard, Front Yard, Garden, Sprinklers Timer
Story One
Entry Level One
Sewer Public Sewer
Architectural Style Craftsman
Level or Stories One
Others
Tax ID 2788935
Acceptable Financing Cash, Conventional, FHA, VA Loan
Listing Terms Cash, Conventional, FHA, VA Loan
Read Less
Want to know what your home might be worth? Contact us for a FREE valuation!

Our team is ready to help you sell your home for the highest possible price ASAP

Bought with Josephine George • Compass






