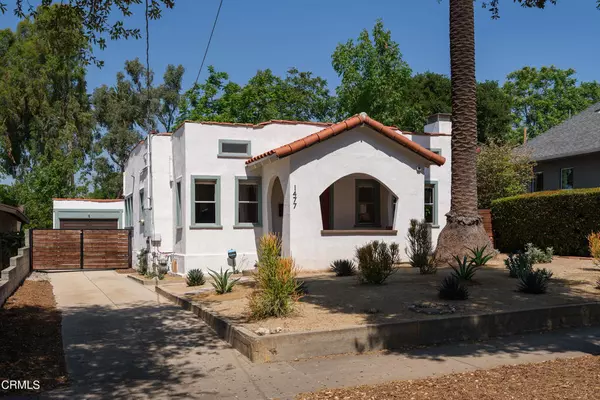$1,203,000
$949,000
26.8%For more information regarding the value of a property, please contact us for a free consultation.
1477 N Catalina AVE Pasadena, CA 91104
3 Beds
2 Baths
1,167 SqFt
Key Details
Sold Price $1,203,000
Property Type Single Family Home
Sub Type Single Family Residence
Listing Status Sold
Purchase Type For Sale
Square Footage 1,167 sqft
Price per Sqft $1,030
MLS Listing ID P1-5060
Sold Date 07/02/21
Bedrooms 3
Full Baths 1
Three Quarter Bath 1
Construction Status Updated/Remodeled
HOA Y/N No
Year Built 1922
Lot Size 8,712 Sqft
Acres 0.2
Property Description
Situated in Pasadena's Historic Highlands Neighborhood, is this Spanish style three bedroom, two bathroom, 1,167 sq ft home! Curb appeal exudes with the palm tree in the front yard, the spanish tile roof, the architectural details on the front porch and the drought-tolerant landscaping. Entering the front door one is struck by the modern finishes and open floor plan from the living room to the dining room and into the kitchen. The living room has laminate flooring, a fireplace with mosaic tiling, base molding, and a drop pendant light. The kitchen features large cabinets, quartz countertops, subway tile, extra storage and pantry area, stainless steel appliances include an LG Refrigerator, Kohler sinks, a Whirlpool microwave and Oven + 4 burner gas cooktop. Off the central floor plan is the three bedrooms and the hallway that features a laundry space with a stackable LG washer and dryer. The entire home has a split system in every room with remote controls. The first bedroom off the hallway features base molding, plank flooring, a walk-in closet, and windows facing the patio. Across the hall is the second bedroom that features crown molding, continuous flooring, and a closet. The bathroom was updated with decorative tile floor, crown molding, a solar tube, a tub with shower overhead, a medicine cabinet and light fixture. At the rear of the home is the access to the primary bedroom suite. A walk-in closet sits just outside & was upgraded with a closet system that includes shelving, drawers and space to hang clothes. The 2nd bathroom is the master ensuite bathroom which features a walk-in shower with marble and tile, a vanity as well as a solar tube that allows for natural light to come in. The third bedroom has a ceiling fan, base molding, plank flooring and a door to the backyard. There are many things to love about this home, especially the stunning backyard that showcases trees as well as an abundance of space. Additionally, there is also a detached garage that fits one car and has additional space that can be used for a home gym, office space, or a workbench. This home blends character, comfort and serenity all in one.
Location
State CA
County Los Angeles
Area 646 - Pasadena (Ne)
Rooms
Ensuite Laundry Common Area, Inside, Stacked
Interior
Interior Features Ceiling Fan(s), Open Floorplan, Pantry, Recessed Lighting, Bedroom on Main Level, Walk-In Closet(s)
Laundry Location Common Area,Inside,Stacked
Heating Zoned
Cooling Zoned
Flooring Laminate, Tile
Fireplaces Type Decorative, Living Room
Fireplace Yes
Appliance Built-In Range, Freezer, Gas Oven, Microwave, Refrigerator, Tankless Water Heater, Dryer, Washer
Laundry Common Area, Inside, Stacked
Exterior
Garage Door-Single, Driveway, Garage, Tandem
Garage Spaces 2.0
Garage Description 2.0
Fence Wood
Pool None
Community Features Sidewalks
View Y/N No
View None
Roof Type Flat,Spanish Tile
Accessibility See Remarks
Porch Brick, Concrete, Deck, Open, Patio, See Remarks
Parking Type Door-Single, Driveway, Garage, Tandem
Attached Garage No
Total Parking Spaces 2
Private Pool No
Building
Lot Description Sprinklers None, Yard
Faces East
Story 1
Entry Level One
Sewer Other
Water Public
Architectural Style Spanish
Level or Stories One
Construction Status Updated/Remodeled
Others
Senior Community No
Tax ID 5848031018
Security Features Carbon Monoxide Detector(s),Smoke Detector(s)
Acceptable Financing Cash, Cash to New Loan, Conventional
Listing Terms Cash, Cash to New Loan, Conventional
Financing Conventional
Special Listing Condition Standard
Read Less
Want to know what your home might be worth? Contact us for a FREE valuation!

Our team is ready to help you sell your home for the highest possible price ASAP

Bought with Elvia Vasquez • Keller Williams Realty Los Feliz





