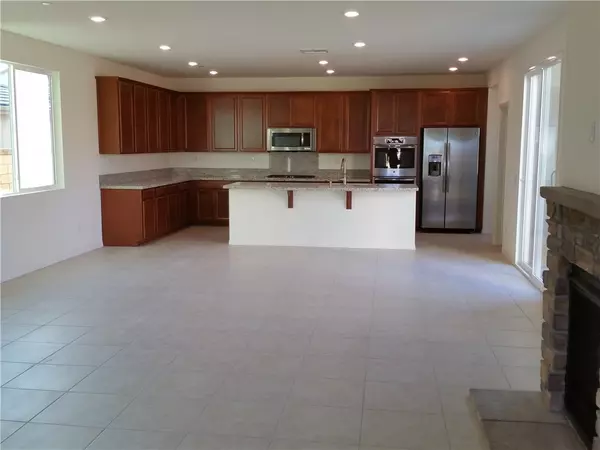$799,000
$799,000
For more information regarding the value of a property, please contact us for a free consultation.
28685 Parkside DR Valencia, CA 91354
4 Beds
3 Baths
2,418 SqFt
Key Details
Sold Price $799,000
Property Type Single Family Home
Sub Type Single Family Residence
Listing Status Sold
Purchase Type For Sale
Square Footage 2,418 sqft
Price per Sqft $330
Subdivision Toscana Series (West Creek Collection) (Tscna)
MLS Listing ID SR21086117
Sold Date 06/29/21
Bedrooms 4
Full Baths 3
HOA Fees $128/mo
HOA Y/N Yes
Year Built 2015
Lot Size 6,050 Sqft
Acres 0.1389
Property Description
Highly desirable Valencia West Creek community, close to all the shopping center, Best school district and walking distance to mid school and elementary school, West Creek is considered a well-sough section of Santa Clarita. Community offers 3 pools, recreation facilities, large park with BBQ and picnic areas, playground, basket ball court and much more.
This beautiful home offers 4 bedrooms + 3 full bathrooms + office ( easy to convert to 5th bedroom) and den. Open concept floor plan, fire place in great room, Granite kitchen counter and Kitchen Island. Stainless appliances. one full bathroom and one bedroom and one office downstairs, 3 bedrooms 2 full bathrooms plus den and laundry room upstairs.
Solar system paid off, Tankless water heater.
Location
State CA
County Los Angeles
Area Vlwc - Valencia West Creek
Zoning LCA25*
Rooms
Main Level Bedrooms 1
Ensuite Laundry Laundry Room
Interior
Interior Features Open Floorplan, Pantry, Bedroom on Main Level, Loft, Walk-In Pantry, Walk-In Closet(s)
Laundry Location Laundry Room
Heating Central, Solar
Cooling Central Air
Flooring Carpet, Tile
Fireplaces Type Great Room
Fireplace Yes
Appliance Double Oven, Dishwasher, Gas Cooktop, Disposal, Microwave, Refrigerator, Tankless Water Heater, Water To Refrigerator
Laundry Laundry Room
Exterior
Garage Garage, Garage Door Opener, No Driveway, Garage Faces Rear, Side By Side
Garage Spaces 2.0
Garage Description 2.0
Pool Community, Association
Community Features Biking, Park, Street Lights, Sidewalks, Pool
Utilities Available Cable Connected, Electricity Connected, Natural Gas Connected, Phone Connected, Sewer Connected, Water Connected
Amenities Available Clubhouse, Barbecue, Picnic Area, Playground, Pool, Spa/Hot Tub, Trail(s)
View Y/N Yes
View Park/Greenbelt
Porch Front Porch
Parking Type Garage, Garage Door Opener, No Driveway, Garage Faces Rear, Side By Side
Attached Garage Yes
Total Parking Spaces 2
Private Pool No
Building
Lot Description Close to Clubhouse, Corner Lot, Drip Irrigation/Bubblers, Front Yard, Sprinklers In Rear, Sprinklers In Front, Sprinkler System
Story Two
Entry Level Two
Sewer Public Sewer
Water Public
Level or Stories Two
New Construction No
Schools
Elementary Schools West Creek Academy
Middle Schools Rio Norte
High Schools Valencia
School District William S. Hart Union
Others
HOA Name West Hill/West Creek
Senior Community No
Tax ID 2810105026
Acceptable Financing Cash, Conventional
Listing Terms Cash, Conventional
Financing Conventional
Special Listing Condition Standard
Read Less
Want to know what your home might be worth? Contact us for a FREE valuation!

Our team is ready to help you sell your home for the highest possible price ASAP

Bought with Beate Artigliere • Pacific Inter Capital Investment Solutions, Inc






