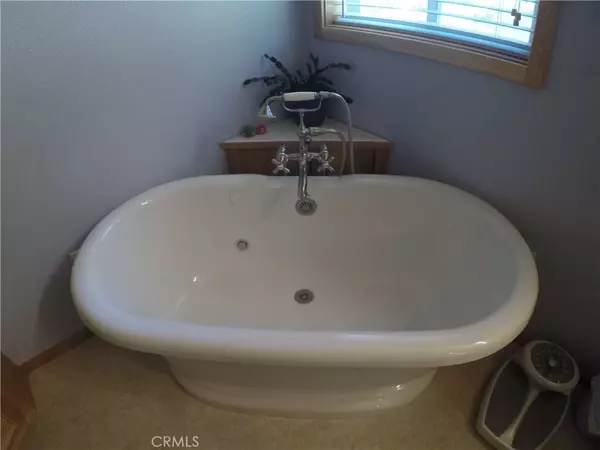$410,000
$429,000
4.4%For more information regarding the value of a property, please contact us for a free consultation.
1400 Elk Creek RD Outside Area (inside Ca), CA 96039
3 Beds
2 Baths
1,998 SqFt
Key Details
Sold Price $410,000
Property Type Single Family Home
Sub Type Single Family Residence
Listing Status Sold
Purchase Type For Sale
Square Footage 1,998 sqft
Price per Sqft $205
MLS Listing ID SN20169733
Sold Date 01/08/21
Bedrooms 3
Full Baths 2
Construction Status Turnkey
HOA Y/N No
Year Built 2008
Lot Size 9.380 Acres
Acres 9.38
Property Description
Happy Camp, CA 96039 Country Living at its best! Beautiful 3 bedroom 2 bath Custom Built Home on nearly 11 acres. The house has an open air floor plan with gorgeous views making it a pleasure to live and entertain. And entertaining is made easy with this kitchen that was designed by a chef, adding value to the home with specially made hickory cabinets, Viking stainless steel appliances - double convection ovens, granite counter tops and an island equipped with electricity, a Viking propane stove top and Viking hood. Lots of light and highlights with glass pendant lighting. The living room has vaulted Cedar ceiling with double doors opening to a deck and hot tub. The dining room is has huge windows framed with hickory making views picture perfect. Lots of nice details! The Master Bedroom has a huge walk in closet and an incredible bathroom that has a stand alone tub and walk-in shower. Two other bedrooms are perfect for guests and or kids with another bathroom. There is a huge workshop and plenty of room for your garden, horse and chickens. Yes! You can become a true survivalist here. There is fresh water spring and a seasonal creek. As well as, a propane generator so you won't notice if electricity does off in the area. This house is truly walk in ready with all the amenities of self sufficiency and beauty of everyday living. NOTE: The accuracy of the information provided is deemed reliable but is not guaranteed, is subject to change and should be independently verified.
Location
State CA
County Siskiyou
Rooms
Other Rooms Shed(s), Workshop
Main Level Bedrooms 3
Ensuite Laundry Laundry Room
Interior
Interior Features Cathedral Ceiling(s), Granite Counters, Living Room Deck Attached, Open Floorplan, Pantry, Stone Counters, Storage, Unfurnished, Wired for Data, Attic, Walk-In Pantry, Walk-In Closet(s), Workshop
Laundry Location Laundry Room
Heating Heat Pump, Wood Stove
Cooling Heat Pump, Attic Fan
Flooring Carpet, Laminate
Fireplaces Type None
Fireplace No
Appliance 6 Burner Stove, Convection Oven, Double Oven, Dishwasher, Electric Oven, Gas Cooktop, Ice Maker, Microwave, Propane Cooktop, Refrigerator
Laundry Laundry Room
Exterior
Exterior Feature Rain Gutters
Garage Carport, Driveway Up Slope From Street, RV Hook-Ups, RV Access/Parking, One Space, Shared Driveway
Garage Spaces 2.0
Carport Spaces 2
Garage Description 2.0
Pool None
Community Features Biking, Foothills, Fishing, Hiking, Horse Trails, Hunting, Mountainous, Near National Forest, Preserve/Public Land, Rural, Water Sports
Utilities Available Electricity Connected, Propane
View Y/N Yes
View Hills
Accessibility Low Pile Carpet, Parking
Porch Deck, Wrap Around
Parking Type Carport, Driveway Up Slope From Street, RV Hook-Ups, RV Access/Parking, One Space, Shared Driveway
Attached Garage No
Total Parking Spaces 4
Private Pool No
Building
Lot Description 0-1 Unit/Acre, Sloped Down, Garden, Gentle Sloping, Horse Property, Pasture
Faces South
Story 1
Entry Level One
Foundation Concrete Perimeter, Permanent
Sewer Septic Tank
Water Private, See Remarks
Architectural Style Contemporary
Level or Stories One
Additional Building Shed(s), Workshop
New Construction No
Construction Status Turnkey
Schools
School District Yreka Union
Others
Senior Community No
Tax ID 016100230
Security Features Carbon Monoxide Detector(s),Fire Detection System,Smoke Detector(s)
Acceptable Financing Cash to New Loan
Horse Property Yes
Horse Feature Riding Trail
Listing Terms Cash to New Loan
Financing Cash
Special Listing Condition Standard
Read Less
Want to know what your home might be worth? Contact us for a FREE valuation!

Our team is ready to help you sell your home for the highest possible price ASAP

Bought with Francine Banzali • Faris Real Estate






