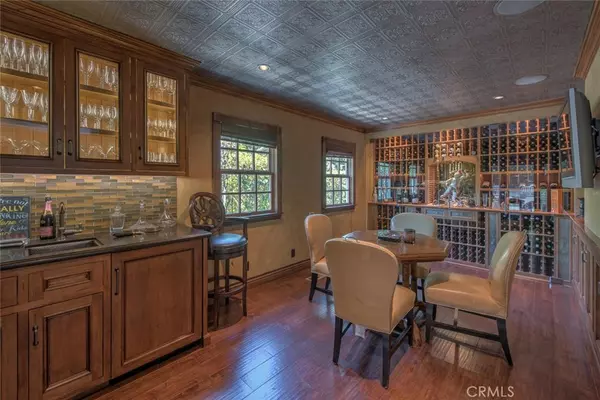$1,875,000
$2,100,000
10.7%For more information regarding the value of a property, please contact us for a free consultation.
31868 Foxfield DR Westlake Village, CA 91361
5 Beds
5 Baths
4,389 SqFt
Key Details
Sold Price $1,875,000
Property Type Single Family Home
Sub Type Single Family Residence
Listing Status Sold
Purchase Type For Sale
Square Footage 4,389 sqft
Price per Sqft $427
Subdivision Westlake Trails (704)
MLS Listing ID SR18165044
Sold Date 09/11/18
Bedrooms 5
Full Baths 4
Half Baths 1
HOA Fees $73/ann
HOA Y/N Yes
Year Built 1977
Property Description
Westlake Trails Traditional. The amazing colonial custom home has 5 bdrm, 4.5 bath & is 4,389 sf. Enter the grand foyer w/ elegant double staircase flanked by formal living room w/ marble fireplace and formal dining room complete with butler’s pantry and kitchen pass-through. The gourmet kitchen is a great room that features Viking, Thermador, & Subzero appliances. The kitchen has granite counter tops, custom cabinetry, walk-in pantry & large island complete with cooktop. The kitchen has a great room feeling that opens to large family room w/ built-in entertainment center. Wine lovers delight w/ a 700 bottle temperature controlled wine cooler in the library. There is one bdrm with full bath & laundry room downstairs. The second floor features new, solid surface floors throughout. Atop the dual staircase, you will find the master suite w/ balcony overlooking the riding trails & park like surroundings. The master has a large walk-in closet & bath w/ steam shower that was recently remodeled. The upstairs has 3 more bedrooms, one ensuite w/ a walk-in closet, and the other 2 share a Jack and Jill bath. This home has the finest finishes with gorgeous wood floors, crown moldings, wainscoting, plantation shutters and custom built-ins everywhere you look. Entertainers will love the backyard complete with built-in BBQ, putting green, pool and spa. There are many sitting areas to choose from and there is a retractable awning and built-in heater to enjoy your yard year round.
Location
State CA
County Los Angeles
Area Wv - Westlake Village
Zoning WVRPD12U*
Rooms
Main Level Bedrooms 1
Ensuite Laundry Laundry Room
Interior
Interior Features Wet Bar, Built-in Features, Balcony, Ceiling Fan(s), Crown Molding, Granite Counters, High Ceilings, Multiple Staircases, Open Floorplan, Pantry, Paneling/Wainscoting, Recessed Lighting, Sunken Living Room, Unfurnished, Bar, Bedroom on Main Level, Entrance Foyer, Jack and Jill Bath, Walk-In Pantry, Wine Cellar, Walk-In Closet(s)
Laundry Location Laundry Room
Heating Forced Air, Natural Gas
Cooling Central Air, Dual
Flooring Carpet, Stone, Tile, Wood
Fireplaces Type Family Room, Living Room
Fireplace Yes
Appliance Barbecue, Double Oven, Dishwasher, ENERGY STAR Qualified Water Heater, Disposal, Gas Oven, Gas Range, Ice Maker, Microwave, Refrigerator, Trash Compactor
Laundry Laundry Room
Exterior
Exterior Feature Awning(s)
Garage Door-Multi, Garage
Garage Spaces 3.0
Garage Description 3.0
Pool In Ground, Private
Community Features Horse Trails, Park
Amenities Available Horse Trails
View Y/N Yes
View Park/Greenbelt, Trees/Woods
Porch Covered
Parking Type Door-Multi, Garage
Attached Garage Yes
Total Parking Spaces 3
Private Pool Yes
Building
Lot Description Back Yard, Front Yard, Lawn, Near Park
Faces North
Story 2
Entry Level Two
Sewer Public Sewer
Water Public
Architectural Style Colonial, Ranch
Level or Stories Two
New Construction No
Schools
School District Las Virgenes
Others
HOA Name Westlake Trails HOA
Senior Community No
Tax ID 2057011011
Acceptable Financing Cash, Cash to New Loan
Horse Feature Riding Trail
Listing Terms Cash, Cash to New Loan
Financing Cash to Loan
Special Listing Condition Standard
Read Less
Want to know what your home might be worth? Contact us for a FREE valuation!

Our team is ready to help you sell your home for the highest possible price ASAP

Bought with Nicole Borkgren • Berkshire Hathaway HomeService






