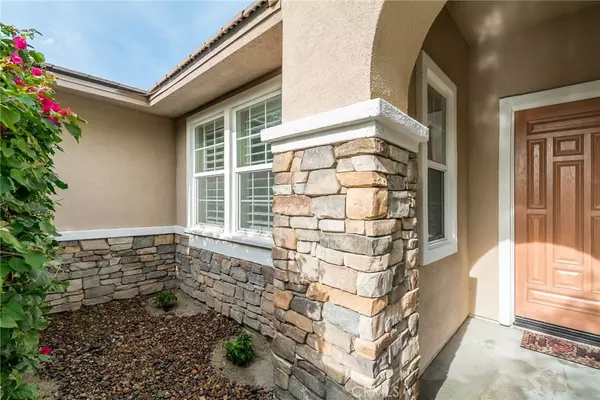$417,000
$419,500
0.6%For more information regarding the value of a property, please contact us for a free consultation.
221 Via Firenza Rancho Mirage, CA 92270
3 Beds
2 Baths
1,843 SqFt
Key Details
Sold Price $417,000
Property Type Single Family Home
Sub Type Single Family Residence
Listing Status Sold
Purchase Type For Sale
Square Footage 1,843 sqft
Price per Sqft $226
Subdivision Tuscany (32208)
MLS Listing ID SW18295514
Sold Date 04/01/19
Bedrooms 3
Full Baths 2
Construction Status Updated/Remodeled,Turnkey
HOA Fees $150/mo
HOA Y/N Yes
Year Built 2003
Lot Size 6,534 Sqft
Acres 0.15
Property Description
Beautifully REMODELED Single Story Home in the desirable Gated Community of Tuscany Rancho Mirage! This 1843 Sq Ft 3BD/2BA home is GORGEOUS and is THE MOST AFFORDABLE HOME IN THE COMMUNITY. Updates include: Kitchen Remodel with light colored Quartz countertops and FULL backsplash, sunken stainless steel sink, Upper-End Kenmore stainless steel appliances, double self-cleaning convection oven, 5-burner Cooktop & WIFI enabled Dishwasher, Ceiling fans in every room, Super Plush NEW tan Carpet in Formal Dining Room, 3 Bedrooms and Bedroom closets, fresh neutral interior paint, New window blinds and plantation shutters, and Clean desert landscaping in front and back yards. Perfect for entertaining, the heart of the home offers an open concept Kitchen-to-Family Room area with a countertop bar, gas fireplace and french doors leading outside. The backyard is the entire length of the home and offers privacy with block walls, a covered patio with a ceiling fan and enough space for an outdoor dining and lounge area. The 2-Car garage is front entry with access into the home through the laundry room. The Home falls in the boundary of the desirable Rancho Mirage High School. The HOA offers a gated entrance, with a dramatic cascading fountain at the entry roundabout, a heated Community Pool & Spa, Dog Park, Children's Playground, walking paths and meticulously maintained grounds with lush palms, bouganvillas, a greenbelt and a variety of colorful desert plants. Call for a private showing!
Location
State CA
County Riverside
Area 321 - Rancho Mirage
Rooms
Main Level Bedrooms 3
Ensuite Laundry Inside
Interior
Interior Features Block Walls, High Ceilings, Pantry, Recessed Lighting, All Bedrooms Down, Bedroom on Main Level, Main Level Master, Walk-In Pantry, Walk-In Closet(s)
Laundry Location Inside
Heating Central
Cooling Central Air
Flooring Carpet, Tile
Fireplaces Type Family Room
Fireplace Yes
Appliance Convection Oven, Double Oven, Dishwasher, Gas Range
Laundry Inside
Exterior
Garage Driveway, Garage Faces Front
Garage Spaces 2.0
Garage Description 2.0
Fence Block
Pool Community, In Ground, Association
Community Features Curbs, Storm Drain(s), Sidewalks, Gated, Park, Pool
Utilities Available Electricity Connected, Sewer Connected, Water Connected
Amenities Available Controlled Access, Maintenance Grounds, Other, Playground, Pool, Spa/Hot Tub, Security
View Y/N Yes
View Mountain(s), Neighborhood
Roof Type Spanish Tile
Accessibility Parking
Porch Rear Porch, Covered, Front Porch, Patio
Parking Type Driveway, Garage Faces Front
Attached Garage Yes
Total Parking Spaces 2
Private Pool No
Building
Lot Description 0-1 Unit/Acre, Desert Back, Front Yard, Sprinklers In Rear, Sprinklers In Front, Near Park, Yard
Story 1
Entry Level One
Foundation Slab
Sewer Public Sewer
Water Public
Architectural Style Contemporary
Level or Stories One
New Construction No
Construction Status Updated/Remodeled,Turnkey
Schools
High Schools Rancho Mirage
School District Palm Springs Unified
Others
HOA Name Personalized Property Management
Senior Community No
Tax ID 670460084
Security Features Gated Community
Acceptable Financing Cash, Cash to New Loan, Conventional, Cal Vet Loan, VA Loan
Listing Terms Cash, Cash to New Loan, Conventional, Cal Vet Loan, VA Loan
Financing Cash
Special Listing Condition Standard
Read Less
Want to know what your home might be worth? Contact us for a FREE valuation!

Our team is ready to help you sell your home for the highest possible price ASAP

Bought with Star Evans • Coldwell Banker Res. Brokerage






