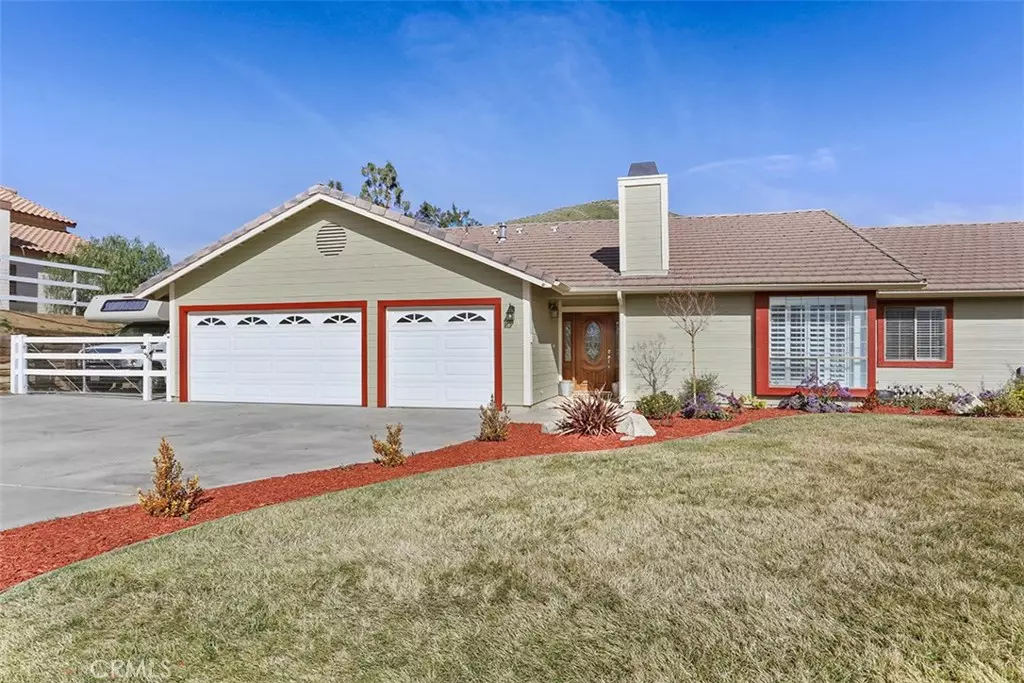$699,000
$699,900
0.1%For more information regarding the value of a property, please contact us for a free consultation.
2469 Vista Del Monte DR Acton, CA 93510
4 Beds
3 Baths
2,374 SqFt
Key Details
Sold Price $699,000
Property Type Single Family Home
Sub Type Single Family Residence
Listing Status Sold
Purchase Type For Sale
Square Footage 2,374 sqft
Price per Sqft $294
Subdivision Vista Del Monte (Vdmt)
MLS Listing ID SR19021328
Sold Date 04/05/19
Bedrooms 4
Full Baths 3
Construction Status Turnkey
HOA Y/N No
Year Built 1988
Lot Size 0.950 Acres
Acres 0.9502
Property Description
Come home to this stunning Vista Del Monte, single story, pool home. Situated on one of Acton's most desirable streets, this commuter friendly home is both freeway and metro link close. With just under 2400 sq ft of living space, this nicely appointed home has everything one could possibly desire. The open floor plan is situated with 4 bedrooms on the east side of the house and the kitchen and living space is on the west side. A step down living room with fireplace offers plenty of natural light. A family room off the remodeled kitchen offers a second fireplace, perfect for snuggling by while watching a movie on a cold evening. The gourmet kitchen features a large farm sink, pro series stainless steel cooktop, oversized double stainless steel ovens, custom butcher block countertops, super quiet dishwasher and trash compactor. Neutral colors and wood floors and new carpet in all bedrooms too. This home features gated off street RV parking with pull through access for more rear storage or accessing the horse property in rear yard. Zoned for horses and animals too. The updated in ground pebble tech pool and spa is an entertainers dream. Come see for yourself. Simply stunning. 3 car attached garage, county water and natural gas. No wells to worry about or high propane costs. Come see this charming home once and you will fall in love. Welcome Home.
Location
State CA
County Los Angeles
Area Acto - Acton
Zoning LCA21*
Rooms
Main Level Bedrooms 4
Ensuite Laundry Gas Dryer Hookup, Laundry Room
Interior
Interior Features Open Floorplan, Sunken Living Room, Main Level Master
Laundry Location Gas Dryer Hookup,Laundry Room
Heating Central, Natural Gas
Cooling Central Air, Electric
Flooring Carpet, Tile, Wood
Fireplaces Type Family Room, Living Room, Wood Burning
Fireplace Yes
Appliance Built-In Range, Double Oven, Dishwasher, Disposal, Gas Oven, Gas Range, Gas Water Heater, Trash Compactor, Water To Refrigerator
Laundry Gas Dryer Hookup, Laundry Room
Exterior
Garage Concrete, Door-Multi, Direct Access, Garage Faces Front, Garage, Garage Door Opener, Gated, Private, RV Gated, RV Access/Parking
Garage Spaces 3.0
Garage Description 3.0
Fence Wood
Pool Gas Heat, In Ground, Pebble, Private
Community Features Horse Trails, Rural
View Y/N Yes
View Neighborhood, Panoramic
Porch Concrete
Parking Type Concrete, Door-Multi, Direct Access, Garage Faces Front, Garage, Garage Door Opener, Gated, Private, RV Gated, RV Access/Parking
Attached Garage Yes
Total Parking Spaces 3
Private Pool Yes
Building
Lot Description Horse Property, Sprinklers In Front, Lawn, Lot Over 40000 Sqft, Landscaped, Rectangular Lot, Ranch, Sprinklers Timer
Story One
Entry Level One
Foundation Slab
Sewer Septic Tank
Water Public
Architectural Style Ranch, Patio Home
Level or Stories One
New Construction No
Construction Status Turnkey
Schools
Elementary Schools Meadowlark
Middle Schools High Desert
High Schools Vasquez
School District Acton-Agua Dulce Unified
Others
Senior Community No
Tax ID 3208034016
Security Features Carbon Monoxide Detector(s),Smoke Detector(s)
Acceptable Financing Cash, Conventional, FHA, VA Loan
Horse Property Yes
Horse Feature Riding Trail
Listing Terms Cash, Conventional, FHA, VA Loan
Financing VA
Special Listing Condition Standard
Read Less
Want to know what your home might be worth? Contact us for a FREE valuation!

Our team is ready to help you sell your home for the highest possible price ASAP

Bought with Lauren Lefkowitz • Realty Executives






