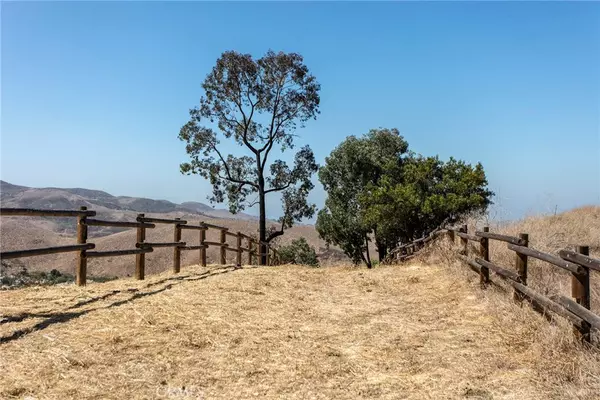$2,450,000
$2,495,000
1.8%For more information regarding the value of a property, please contact us for a free consultation.
28412 Avenida La Mancha San Juan Capistrano, CA 92675
3 Beds
5 Baths
4,332 SqFt
Key Details
Sold Price $2,450,000
Property Type Single Family Home
Sub Type Single Family Residence
Listing Status Sold
Purchase Type For Sale
Square Footage 4,332 sqft
Price per Sqft $565
Subdivision Hidden Mountain (Hm)
MLS Listing ID OC19033910
Sold Date 05/03/19
Bedrooms 3
Full Baths 3
Half Baths 2
Construction Status Turnkey
HOA Fees $410/mo
HOA Y/N Yes
Year Built 1994
Lot Size 5.670 Acres
Acres 5.67
Property Description
Modern country hilltop estate set atop the private gated custom enclave of Hidden Mountain Estates. Experience unparalleled privacy with breathtaking panoramic views & expansive vistas on over 5 equestrian/agricultural zoned acres! Design your own equestrian dream home or own your own private vineyard, whatever your heart desires! Completely remodeled & updated to reflect the finest quality & on-trend craftsmanship with no expense spared! Main floor luxurious master suite & spa bath overlooking mesmerizing views. Designer chef kitchen with every amenity possible to entertain in grand style, including a walk-in pantry like no other. A lower handsome study easily converted to a 4th bedroom & 2 upper en-suite bedrooms with private view terraces. Practice your golf swing on your own state-of-the-art putting green while watching spectacular sunsets! Enjoy your outdoor paradise with miles of hiking, riding & biking trails. Walk to St. Margarets & other prestigious schools & minutes away from beaches & quaint San Juan!
Location
State CA
County Orange
Area Or - Ortega/Orange County
Rooms
Main Level Bedrooms 1
Ensuite Laundry Common Area, Washer Hookup, Electric Dryer Hookup, Gas Dryer Hookup, Inside, Laundry Room
Interior
Interior Features Beamed Ceilings, Wet Bar, Built-in Features, Balcony, Chair Rail, Crown Molding, Cathedral Ceiling(s), Coffered Ceiling(s), Granite Counters, High Ceilings, Open Floorplan, Pantry, Pull Down Attic Stairs, Partially Furnished, Paneling/Wainscoting, Recessed Lighting, Storage, Tile Counters, Bar, Wired for Sound, Attic
Laundry Location Common Area,Washer Hookup,Electric Dryer Hookup,Gas Dryer Hookup,Inside,Laundry Room
Heating Electric, Forced Air, Fireplace(s), Zoned
Cooling Central Air, Electric, Zoned
Flooring Carpet, Stone, Wood
Fireplaces Type Family Room, Gas, Gas Starter, Library, Masonry, Master Bedroom
Equipment Satellite Dish
Fireplace Yes
Appliance 6 Burner Stove, Barbecue, Convection Oven, Double Oven, Dishwasher, ENERGY STAR Qualified Appliances, Electric Oven, Electric Range, Free-Standing Range, Freezer, Gas Cooktop, Disposal, Gas Range, Gas Water Heater, Hot Water Circulator, Indoor Grill, Ice Maker, Microwave, Refrigerator, Range Hood, Self Cleaning Oven
Laundry Common Area, Washer Hookup, Electric Dryer Hookup, Gas Dryer Hookup, Inside, Laundry Room
Exterior
Exterior Feature Barbecue, Lighting, Rain Gutters
Garage Door-Multi, Driveway, Garage, Off Street, Paved
Garage Spaces 3.0
Garage Description 3.0
Pool None
Community Features Foothills, Gutter(s), Horse Trails, Stable(s), Storm Drain(s), Street Lights, Gated
Amenities Available Maintenance Grounds, Other
View Y/N Yes
View City Lights, Canyon, Hills, Panoramic, Valley
Roof Type Concrete
Accessibility Safe Emergency Egress from Home, Low Pile Carpet, Parking, Accessible Doors, Accessible Hallway(s)
Porch Rear Porch, Front Porch
Parking Type Door-Multi, Driveway, Garage, Off Street, Paved
Attached Garage Yes
Total Parking Spaces 3
Private Pool No
Building
Lot Description Horse Property, Lot Over 40000 Sqft, Landscaped, Sloped Up, Trees
Story 2
Entry Level Two
Sewer Public Sewer
Water Public
Architectural Style Cape Cod, Custom
Level or Stories Two
New Construction No
Construction Status Turnkey
Schools
School District Capistrano Unified
Others
HOA Name Hidden Estates HOA
Senior Community No
Tax ID 66410145
Security Features Prewired,Security System,Carbon Monoxide Detector(s),Fire Detection System,Fire Sprinkler System,Gated Community,Smoke Detector(s)
Acceptable Financing Cash, Cash to New Loan
Horse Property Yes
Horse Feature Riding Trail
Listing Terms Cash, Cash to New Loan
Financing Cash
Special Listing Condition Standard
Read Less
Want to know what your home might be worth? Contact us for a FREE valuation!

Our team is ready to help you sell your home for the highest possible price ASAP

Bought with Suzi Dailey • Realty One Group, Inc.






